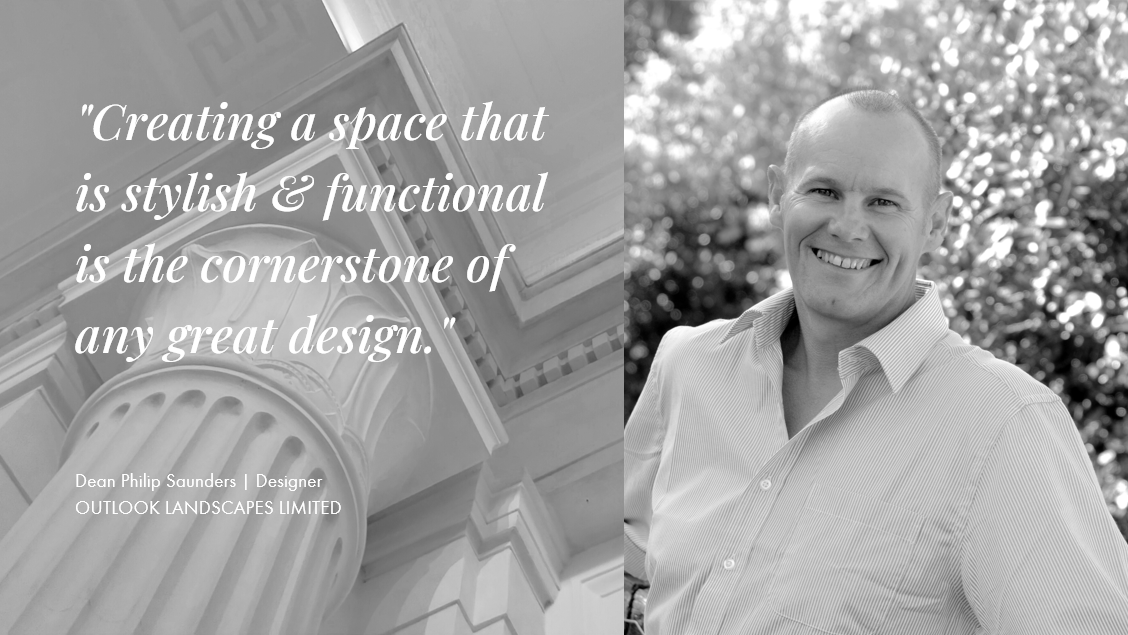

This is where the magic begins. This is how I create visual symphonies for my clients that blend style & sophistication with practical sensibilities. Browse through some of my previous design to see a glimpse of how I can help transform your outdoor areas, just like these projects. Enjoy…
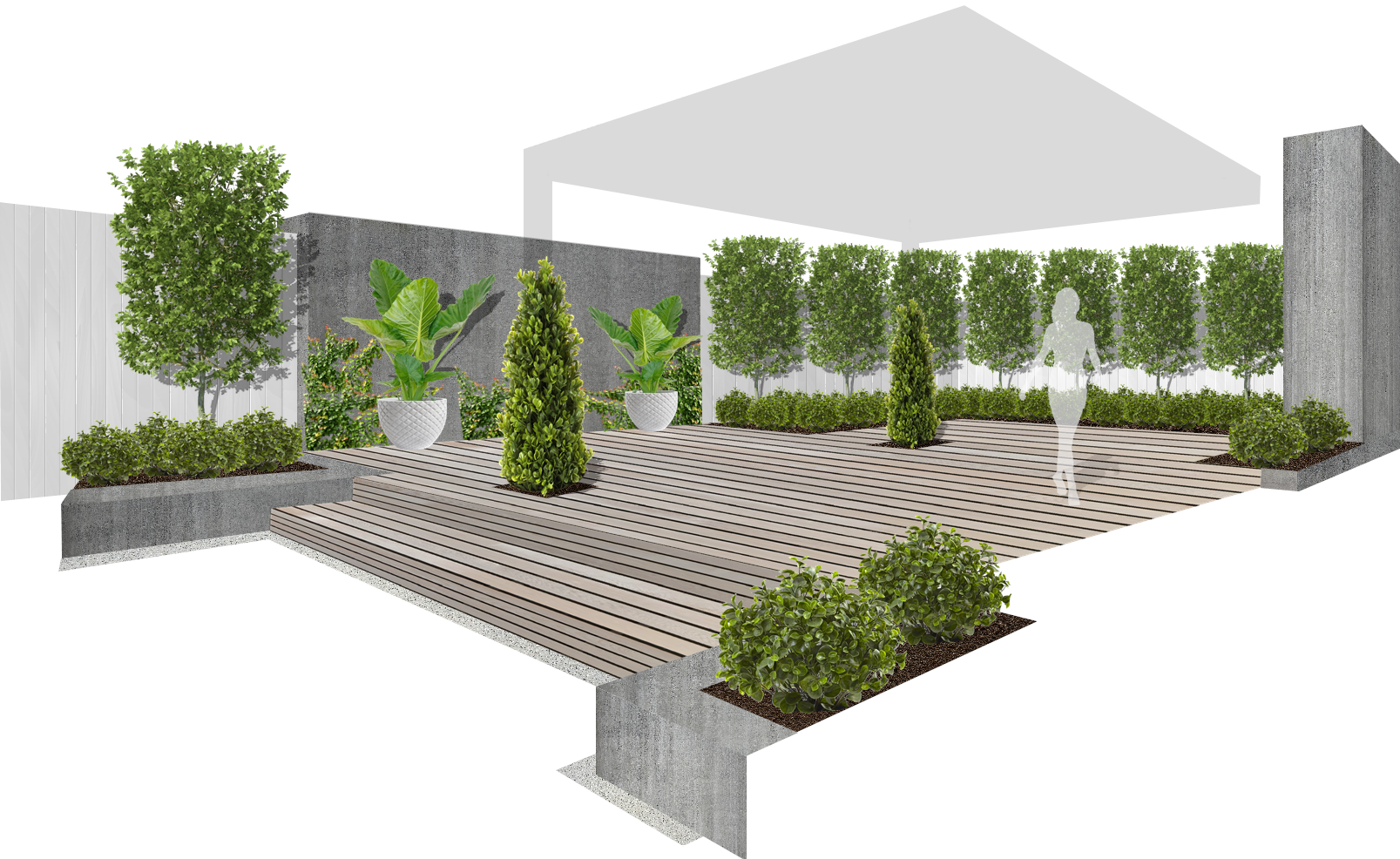
This concept design was part of an overall aesthetic to enhance the existing usable space, while creating an engaging and intimate entertaining area.
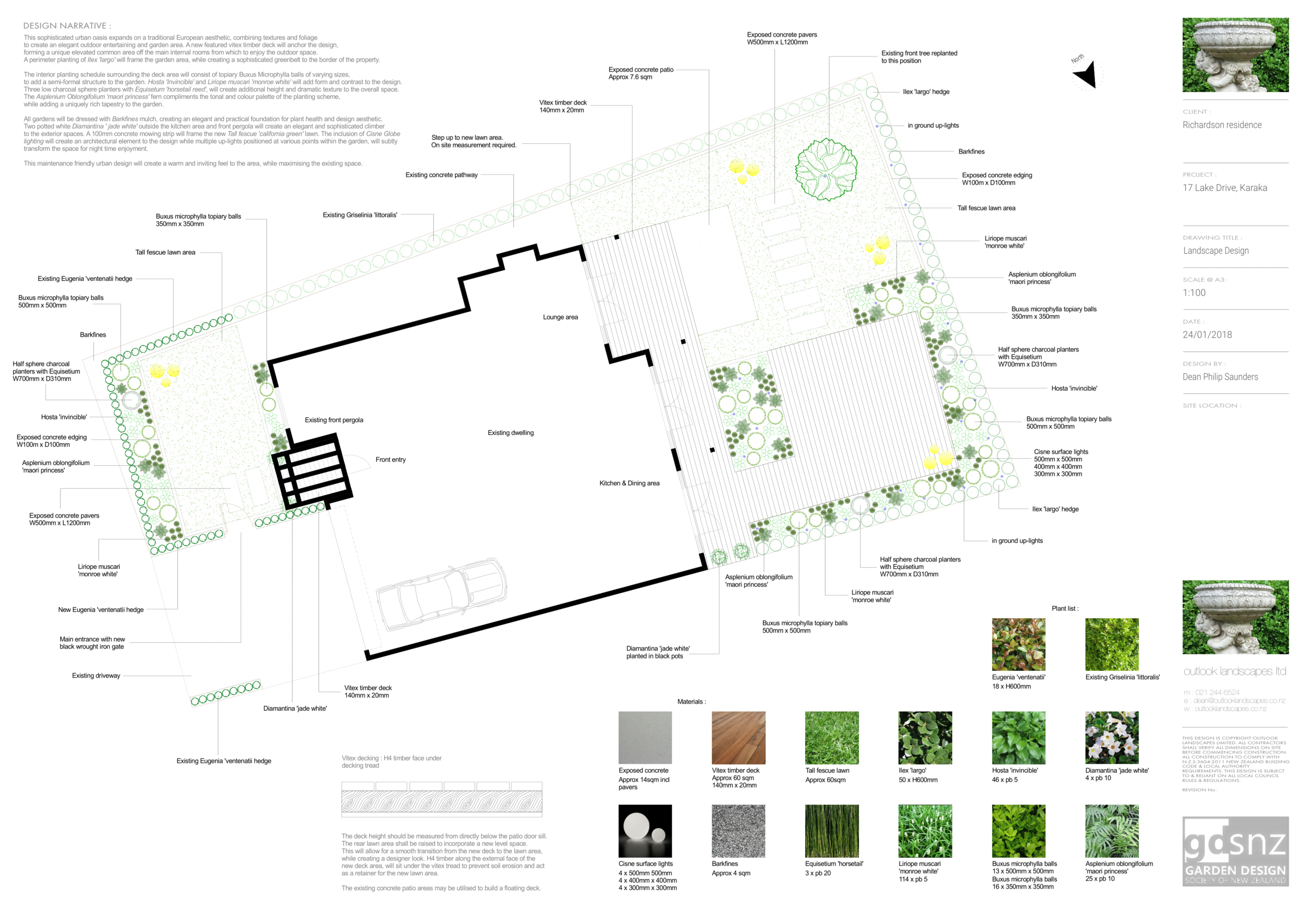
Our clients in Karaka Auckland engaged us to design a stylish and sophisticated outdoor area from which to entertain and relax. We incorporated our unique design aesthetic to complement our clients existing architecture, while incorporating the needs of their lifestyle. This European inspired design enhances the appeal of the property while creating an elegant outdoor space.
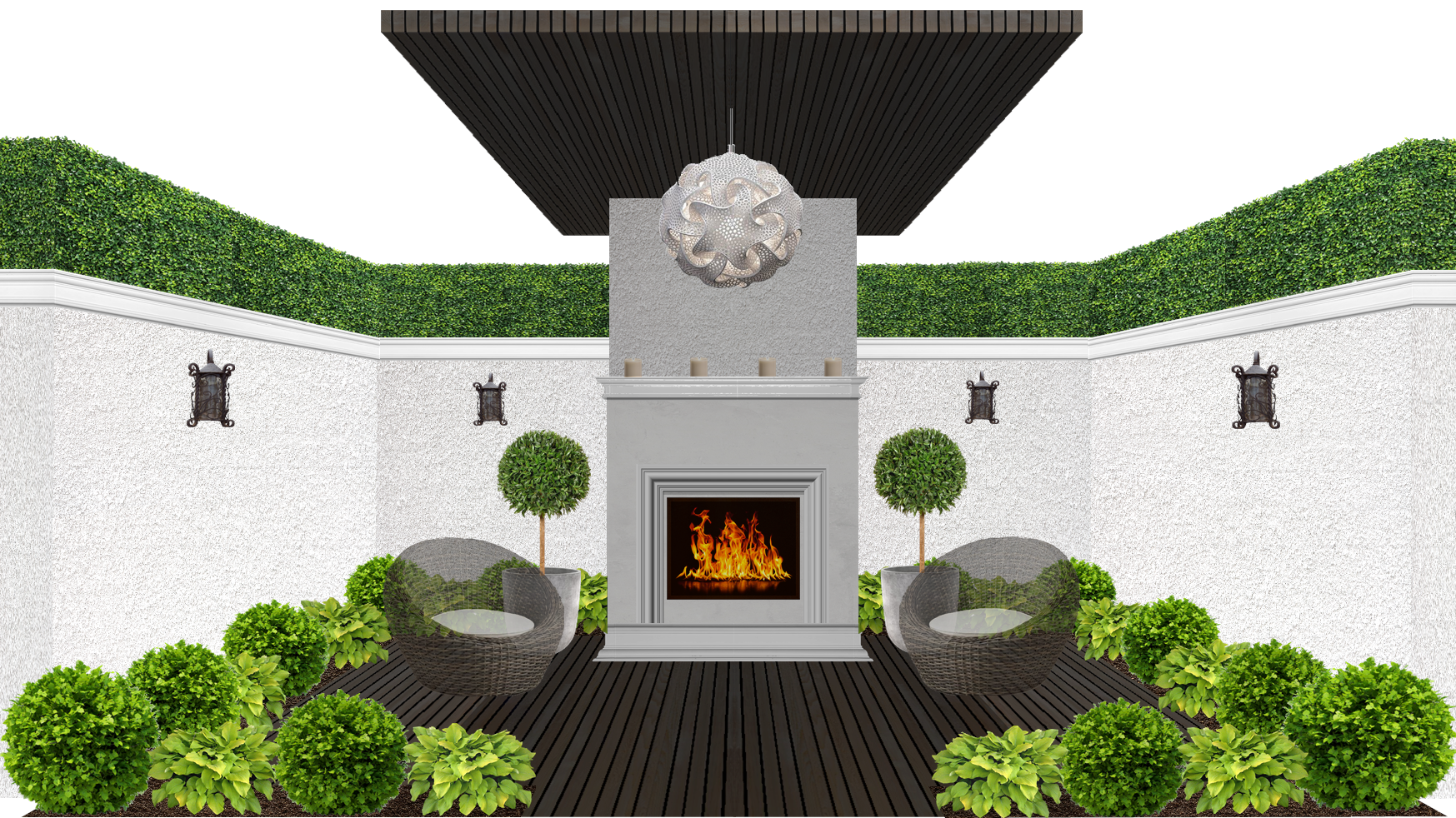
Incorporating a functional layout into a narrow space was paramount for this inner city development. We were engaged to create a concept design to illustrate just what could be achieved with a small outdoor space, with an emphasis on inner city balconies with little to no views. My aim was to introduce a new stylistic approach to apartment living for new or renovated developments.
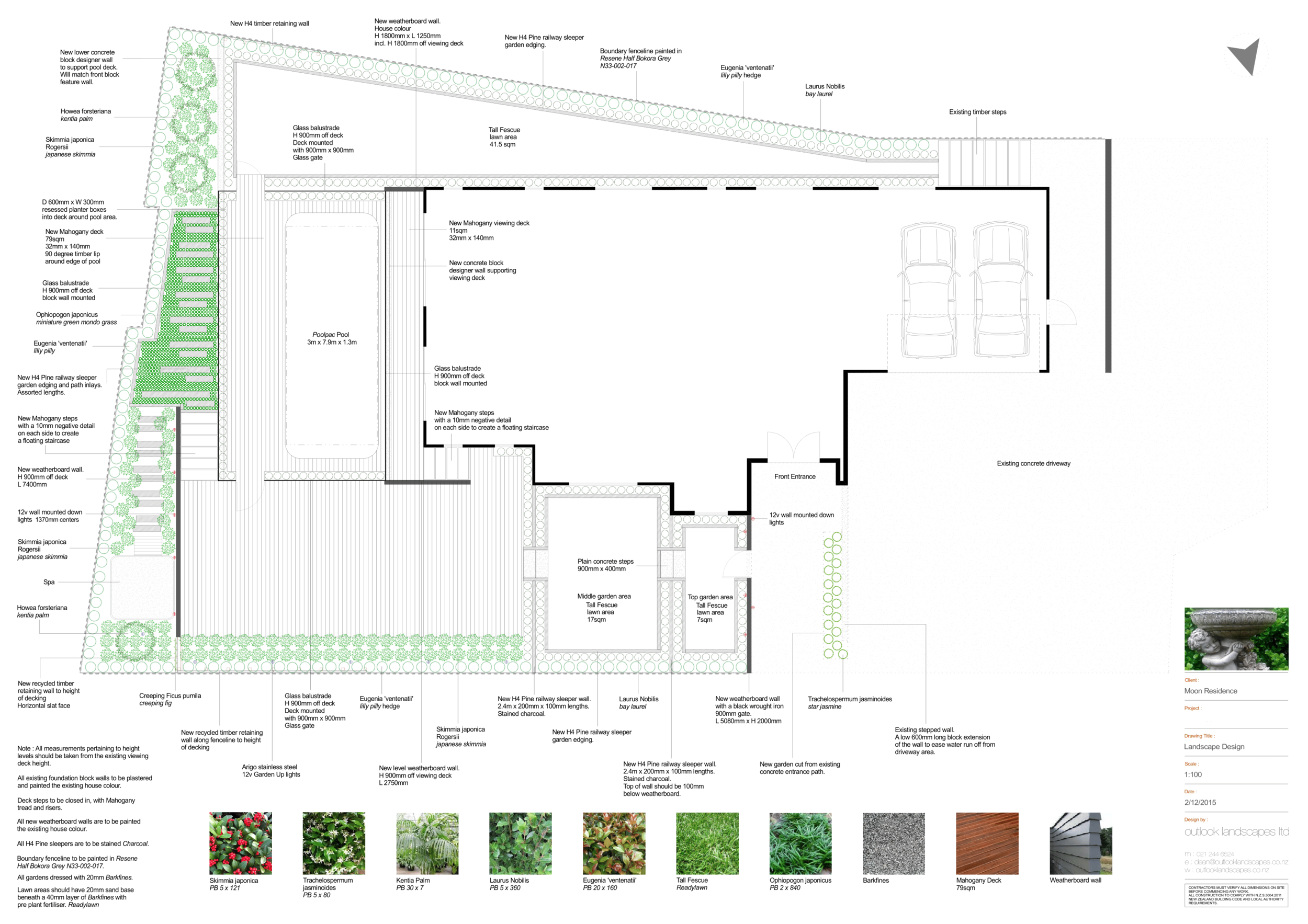
Our clients north of Auckland were looking to incorporate a family sized pool into their existing sloping section. We designed the deck and pool areas in conjunction with the surrounding landscape to create areas that were sympathetic to the homes architecture, while providing intimacy and functionality to the space.
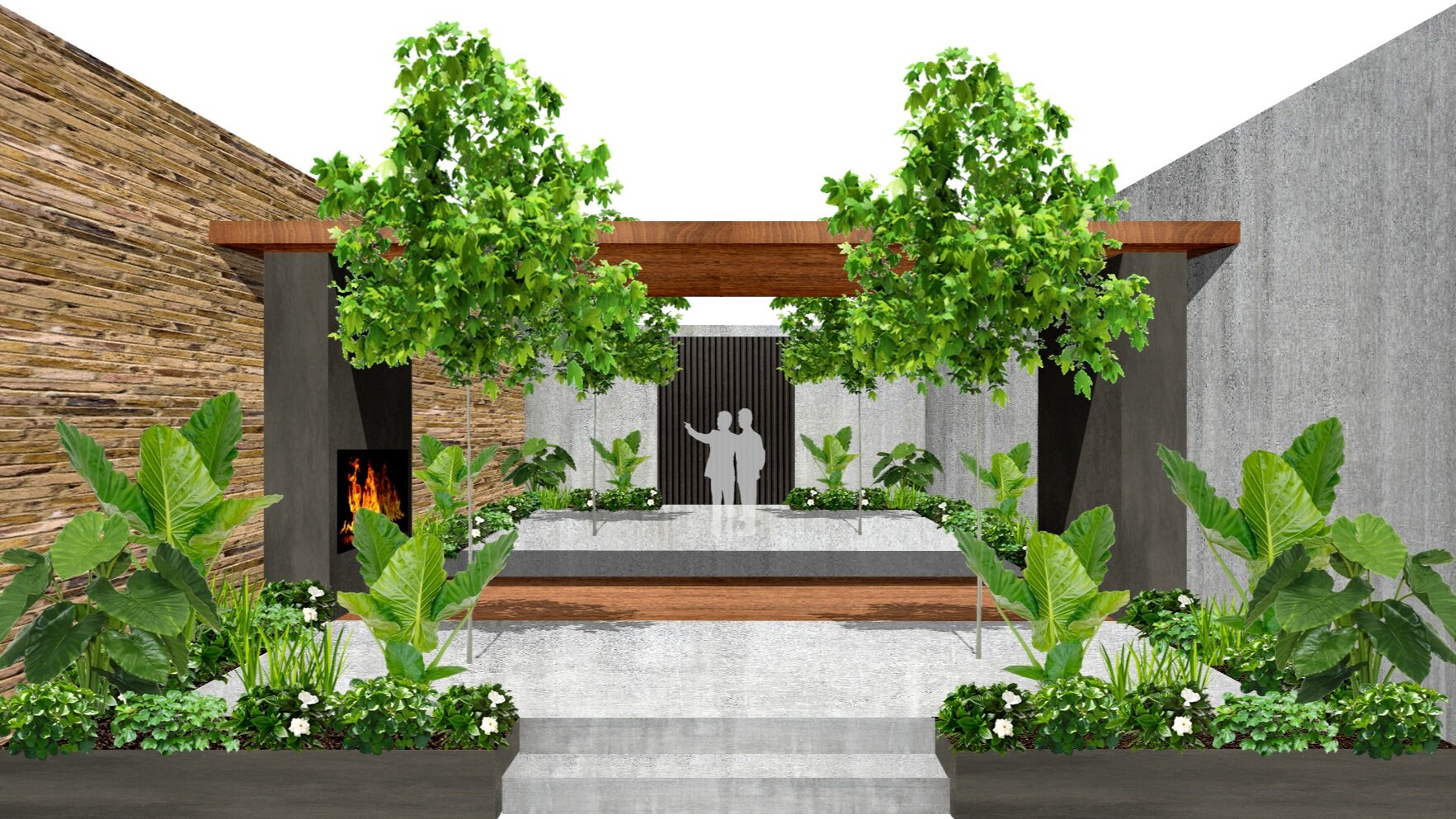
No matter what your outdoor project requires, I can draw on years of experience to create a space that will transform your existing areas.
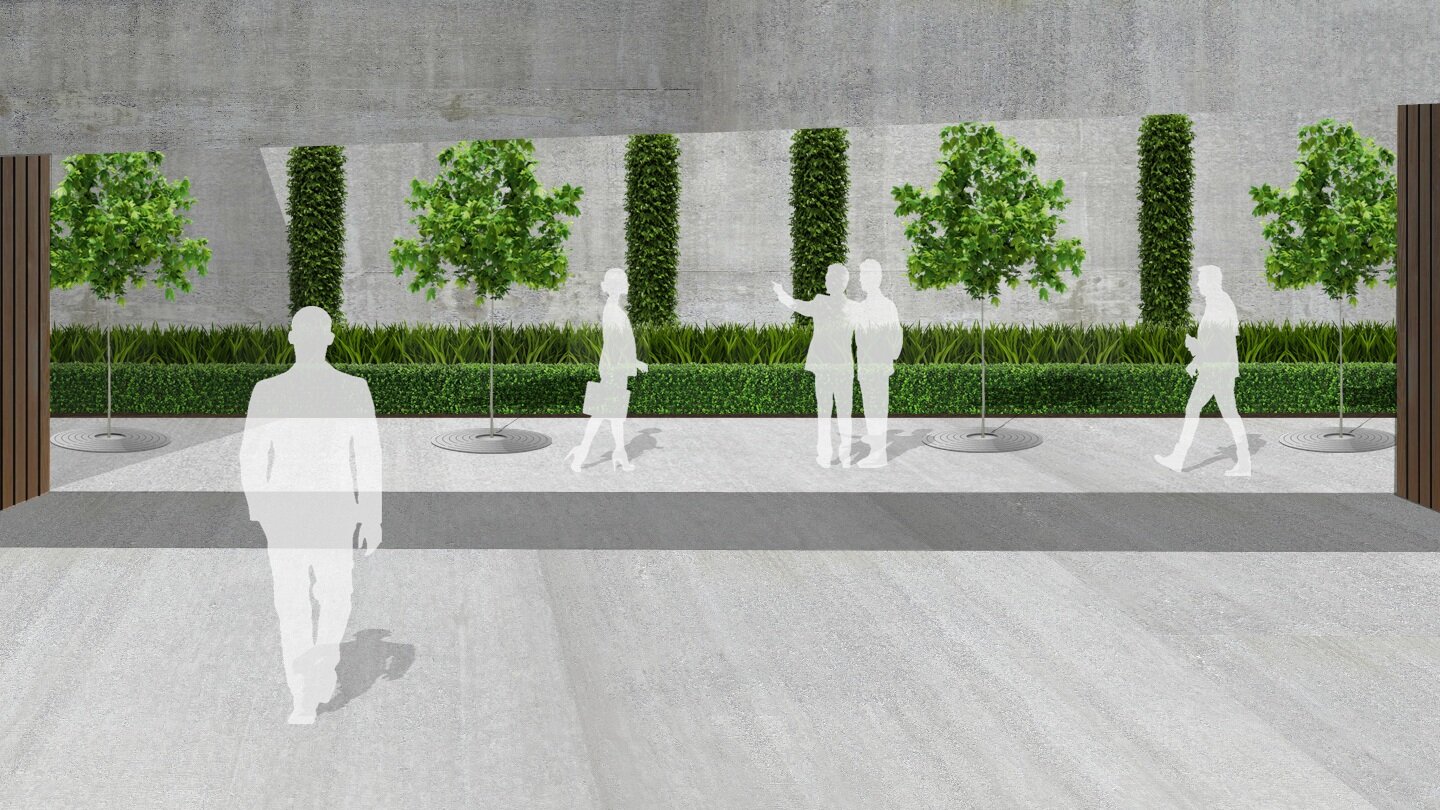
Commercial landscapes should present an engaging and enticing space to be in. Materials and layout are just as important as the planting schedule, and all facets should work cohesively together to create a unified design.
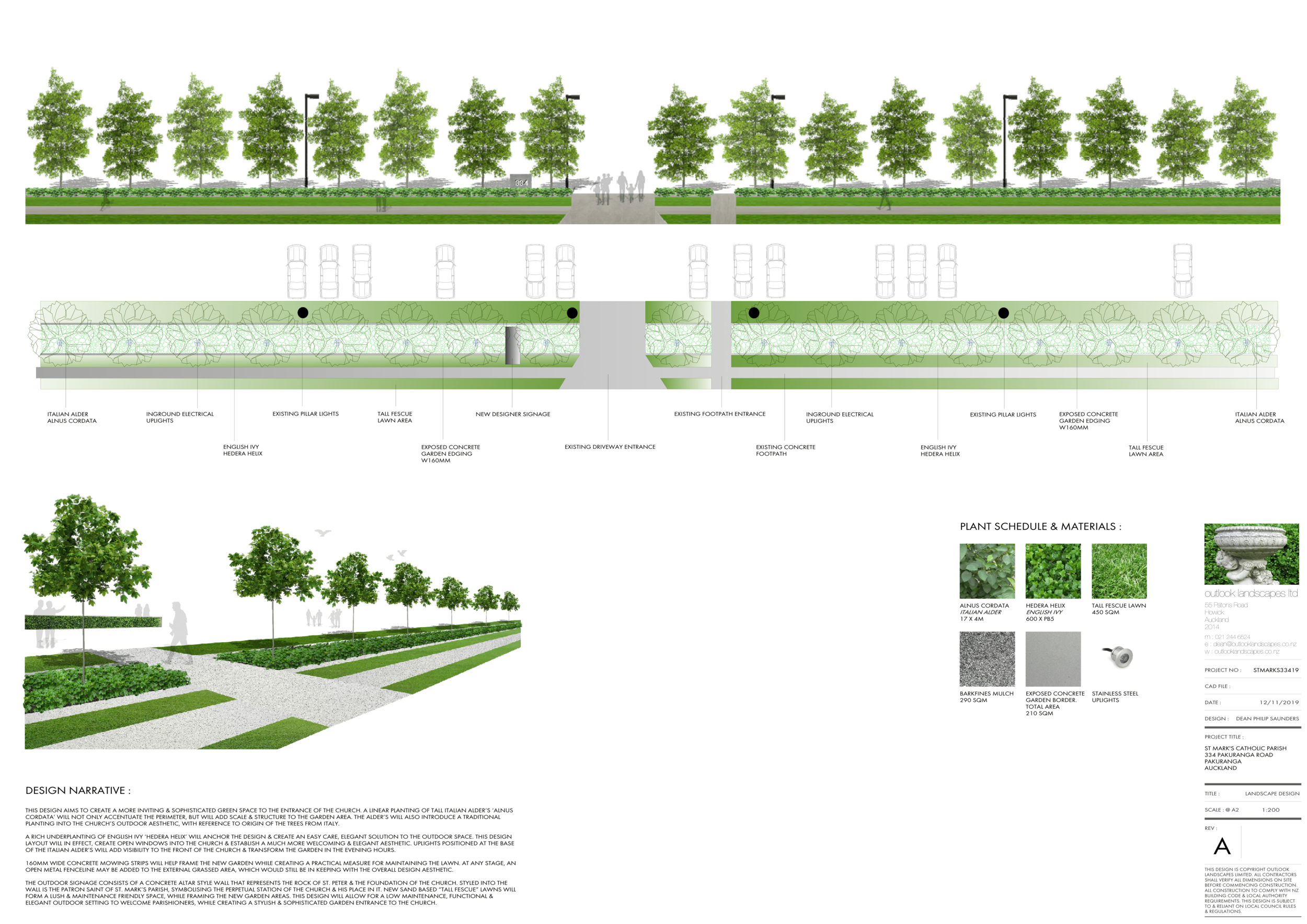
I was commissioned to design the front entrance to St. Mark’s Catholic Parish in Pakuranga, Auckland. A wonderful project to be apart of and truly rewarding.
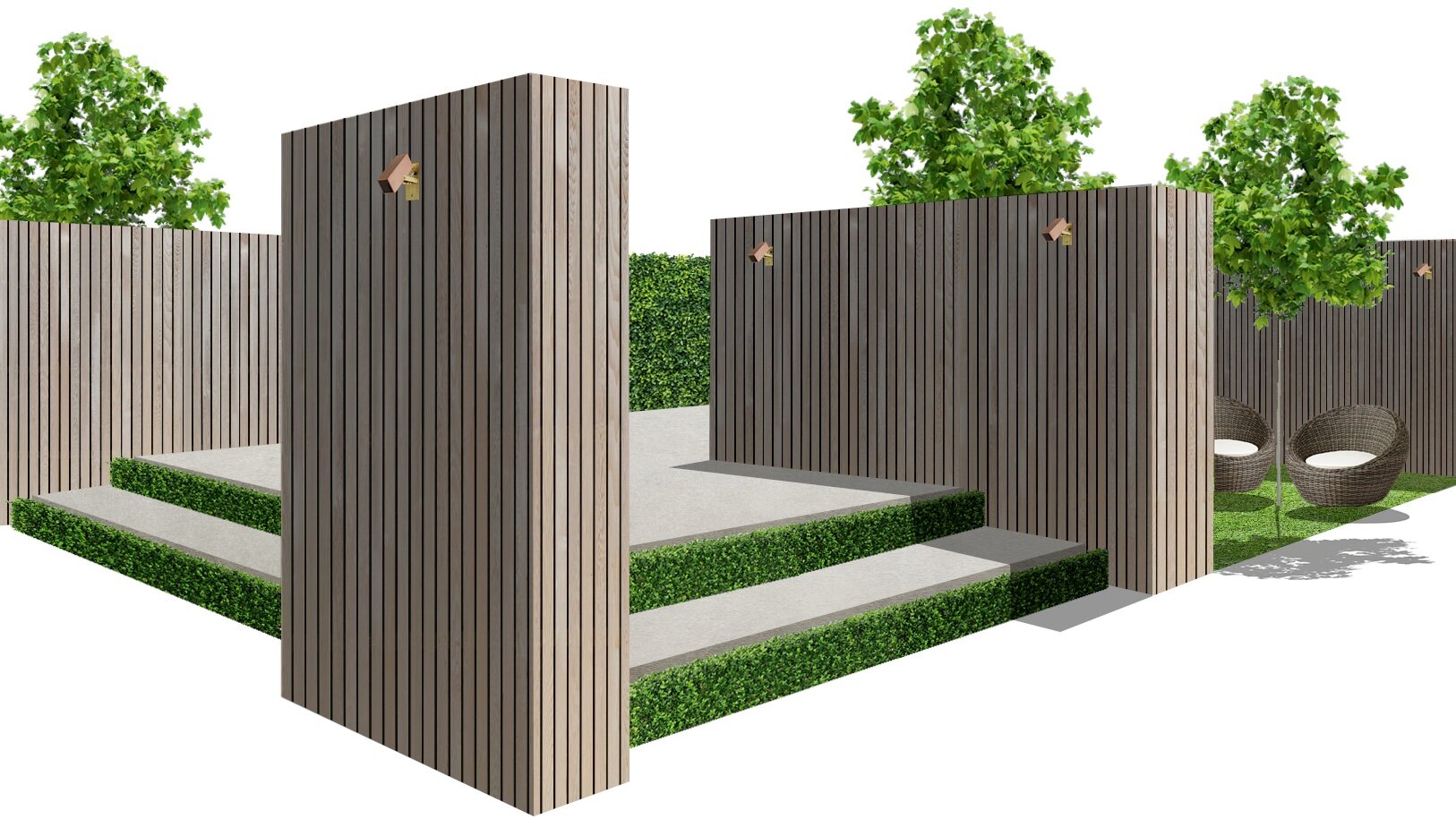
Creating the right outdoor aesthetic can not only increase productivity, but can establish a more engaging and sympathetic environment from which to work.
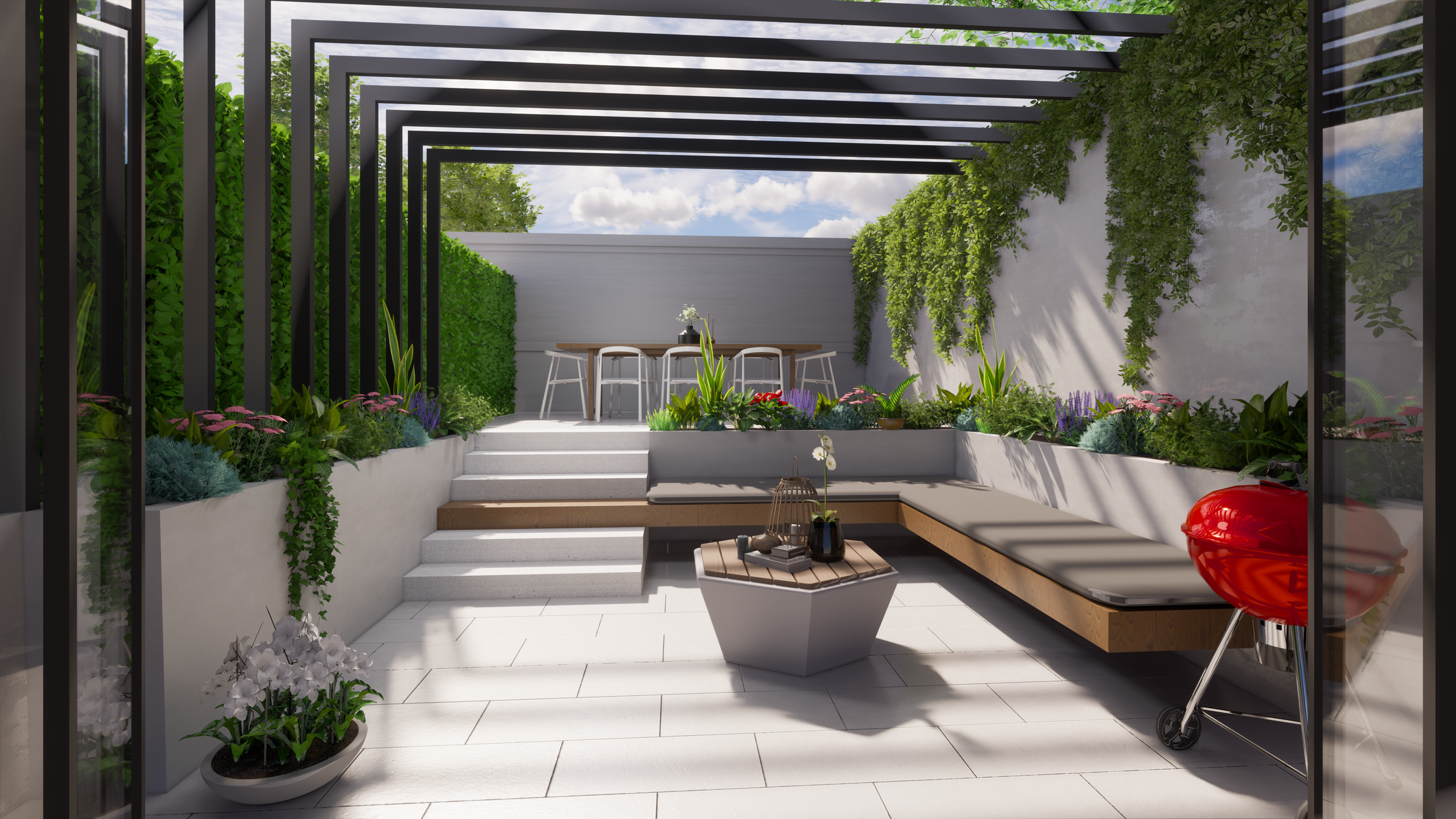
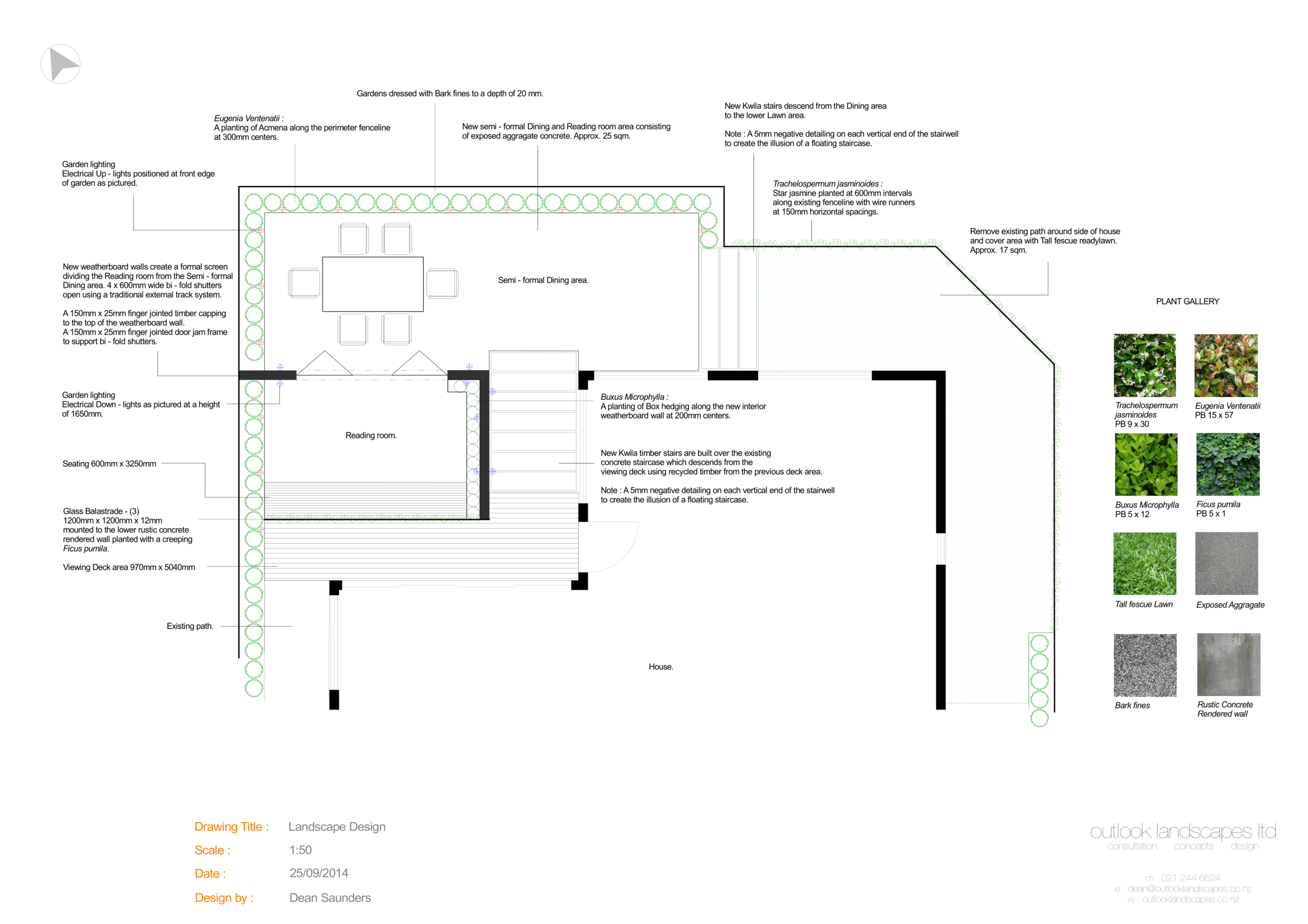
This Greenlane property required an extensive rethink when looking to maximise the outdoor space. This involved creating a design which linked the interior living areas at the top of a slope with an external sunken reading room below a new elevated timber viewing platform. This enabled us to utilise the existing sloping section to design two outdoor areas from which to entertain and relax, while being sympathetic to the architecture of the home.
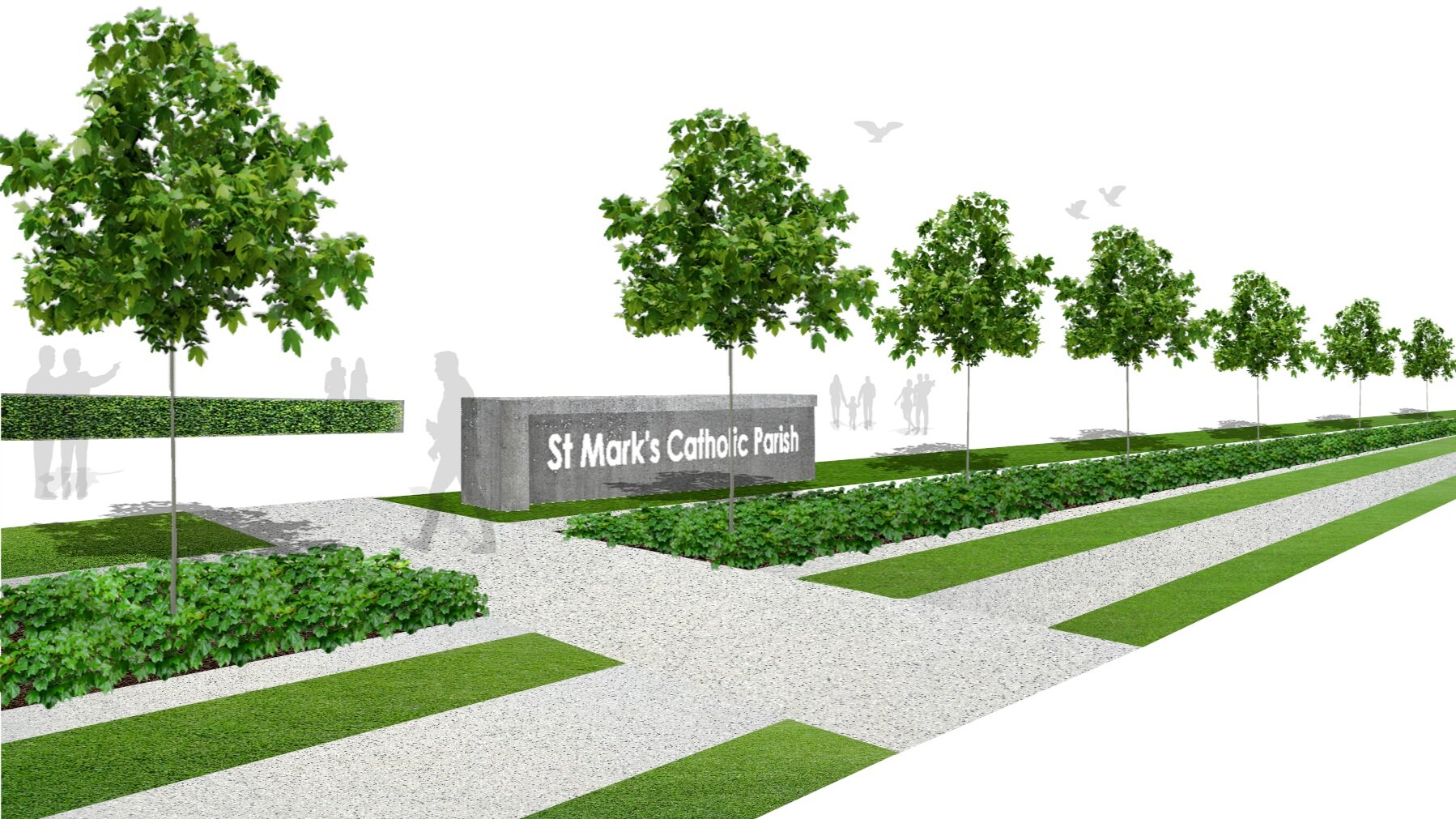
I was commissioned to design the front entrance to St. Mark’s Catholic Parish in Pakuranga, Auckland. A wonderful project to be apart of and truly rewarding.
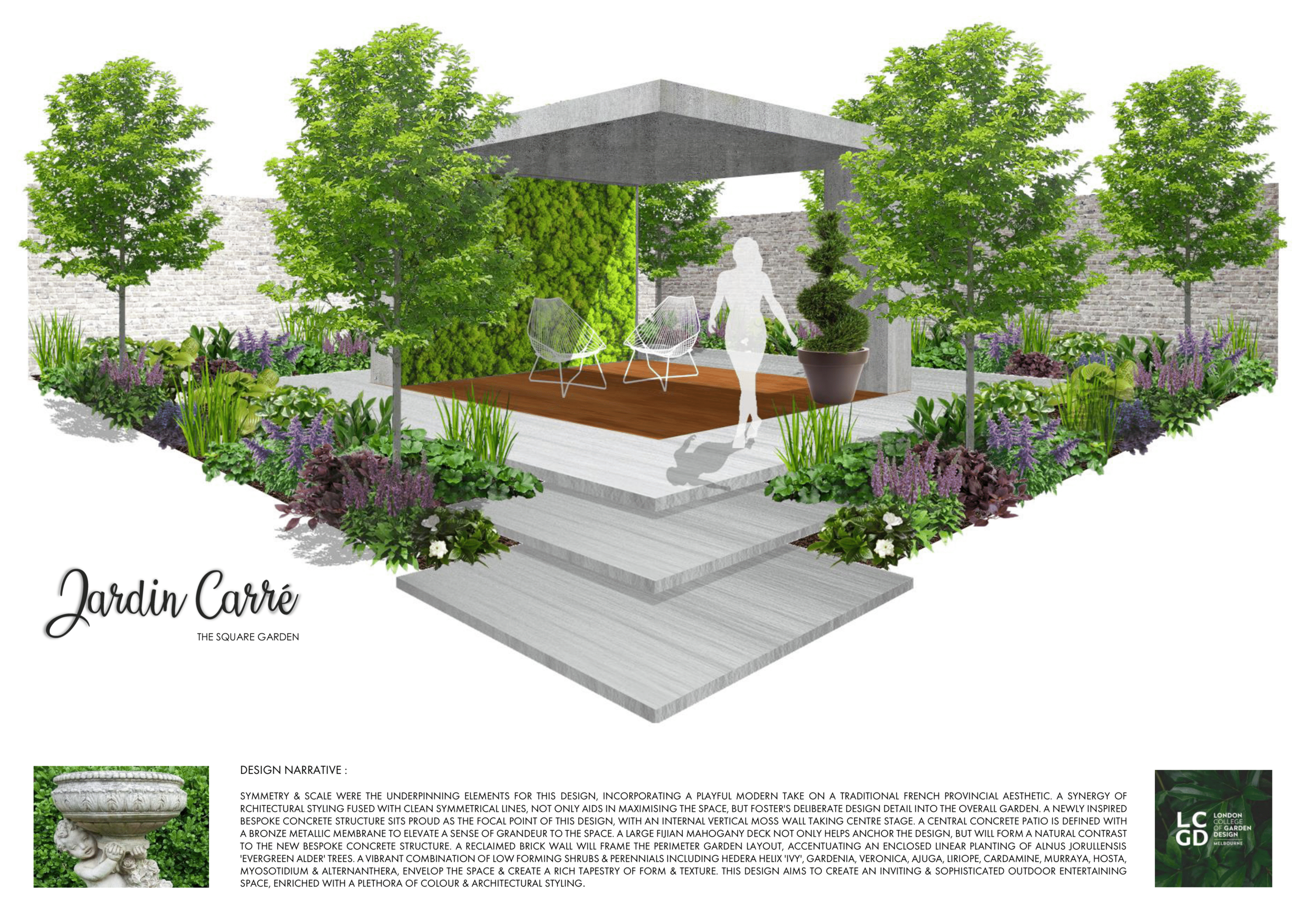
This design was submitted to the London College of Garden Design in Melbourne, Australia as part of a design collaboration due to COVID-19. Many talented designers from around the world came together to present a format that celebrated the industry and the the part we play in it.
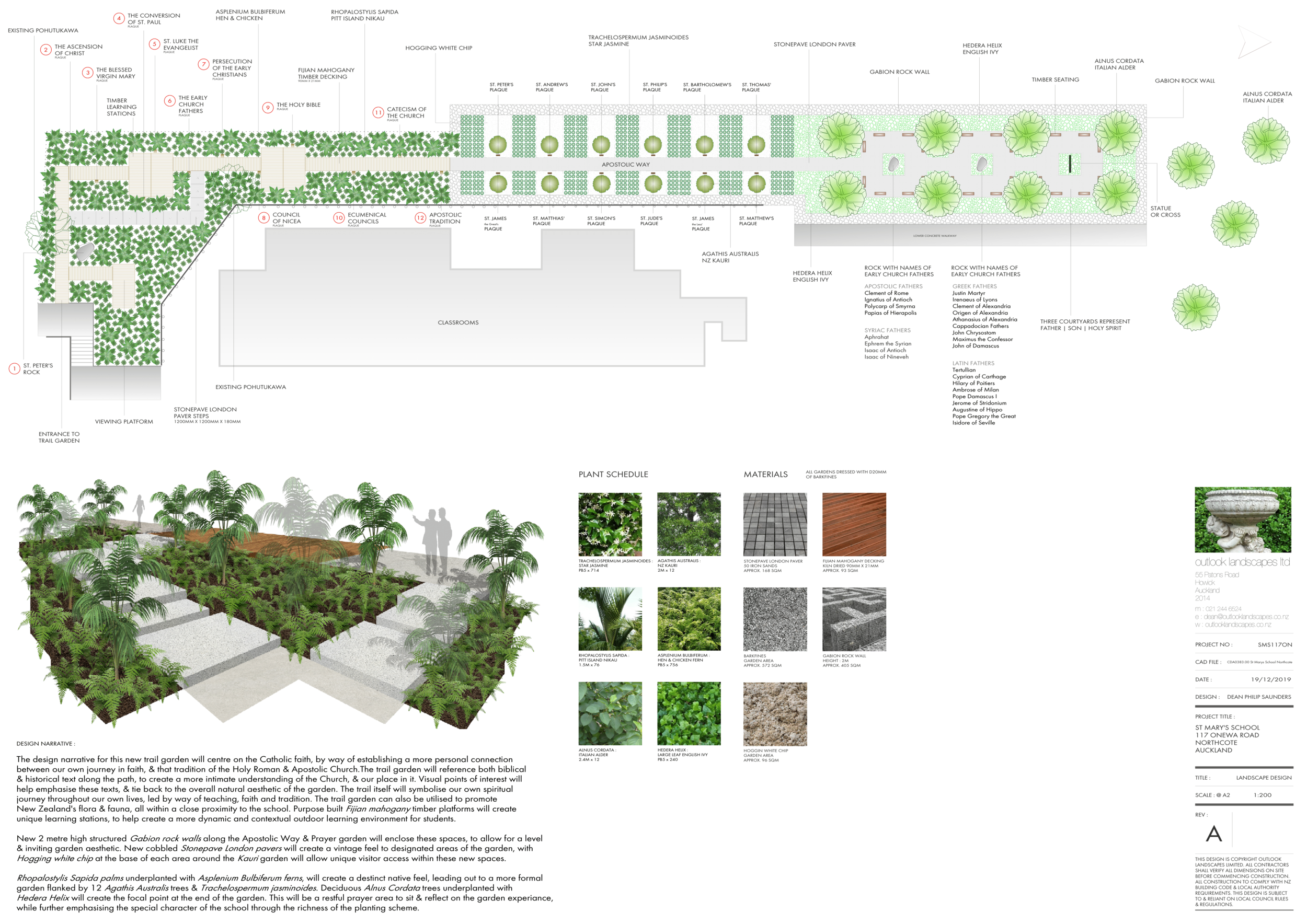
We were commissioned to design a new extended native trail as part of a learning initiative for St.Mary’s school in Auckland. New decking platforms, native plantings and walking trails, engage the students and public alike, while creating an additional space for outdoor learning.
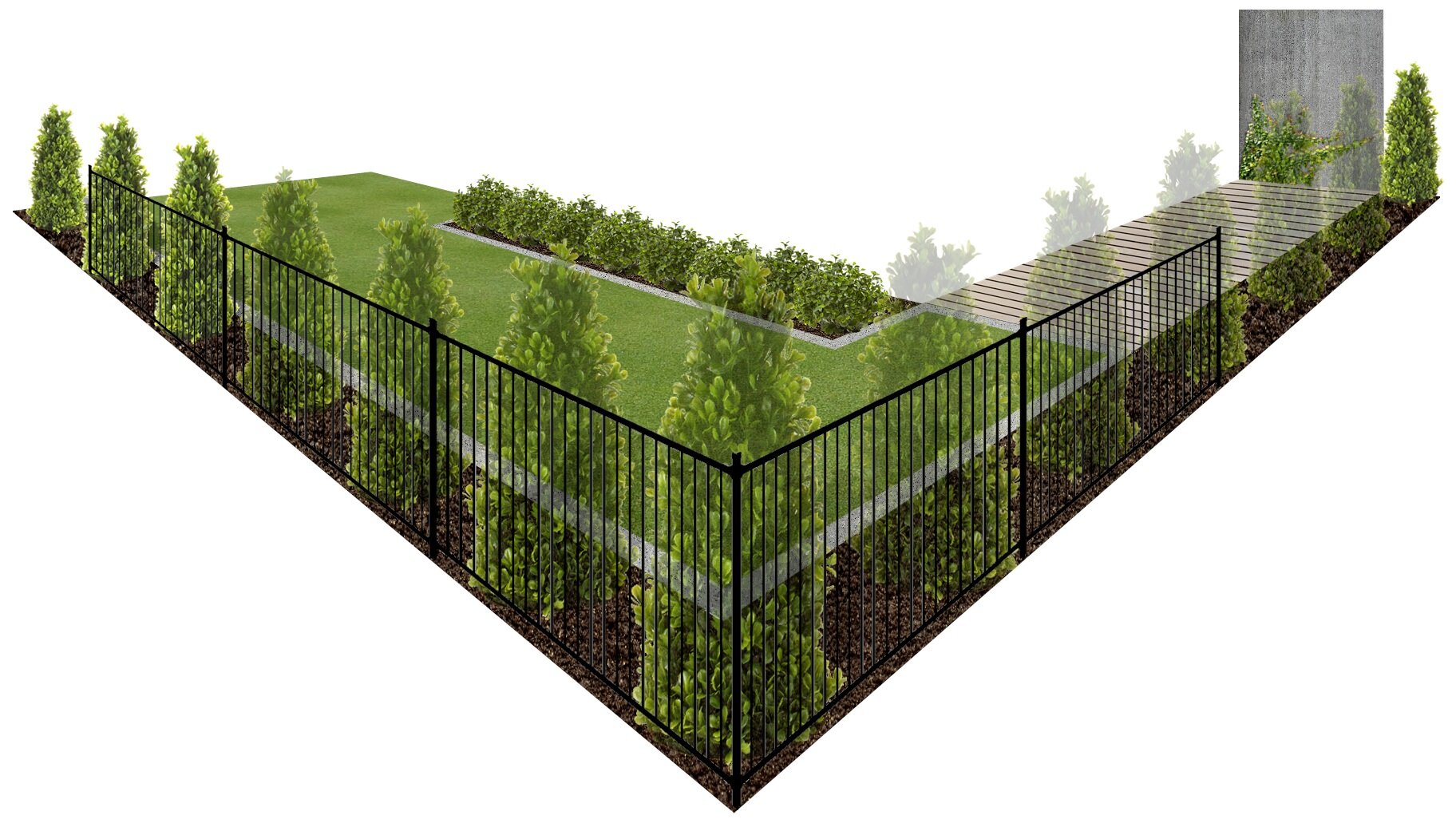
We were commissioned to address a small garden area that needed to work as an elegant garden, and as a carpark. We solved both by introducing new surpave into the lawn area to create an elegant and functional outdoor garden.
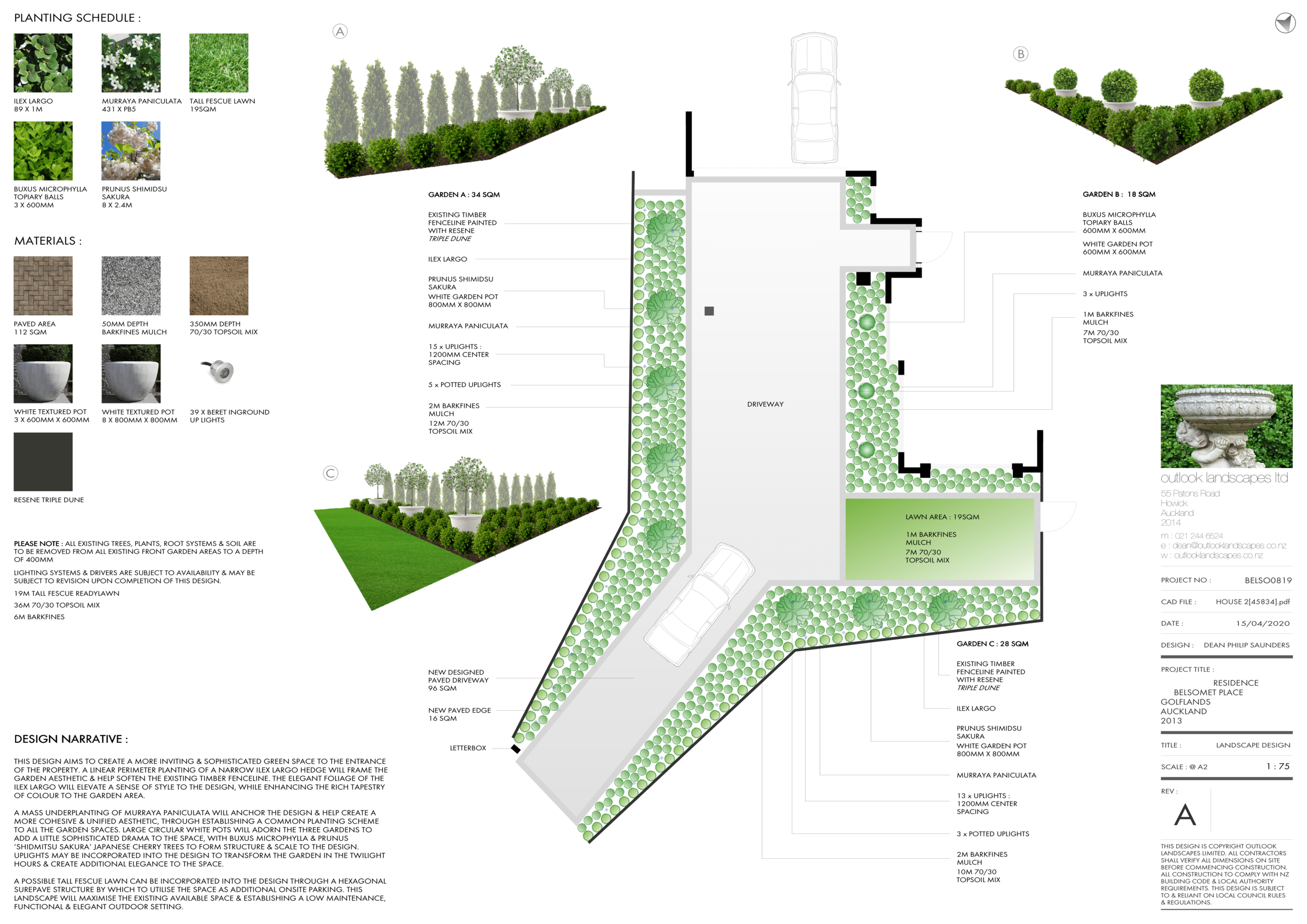
My clients wanted a complete overhaul of their front entrance to their property in Golflands, Auckland. I re-designed the entire layout to the front yard, incorporating a new driveway, increasing the garden areas and elegant garden lighting. The new entrance now boasts extensive gardens surrounded by a re-designed driveway and lawn areas. A wonderful project to design and implement on behalf of my clients.
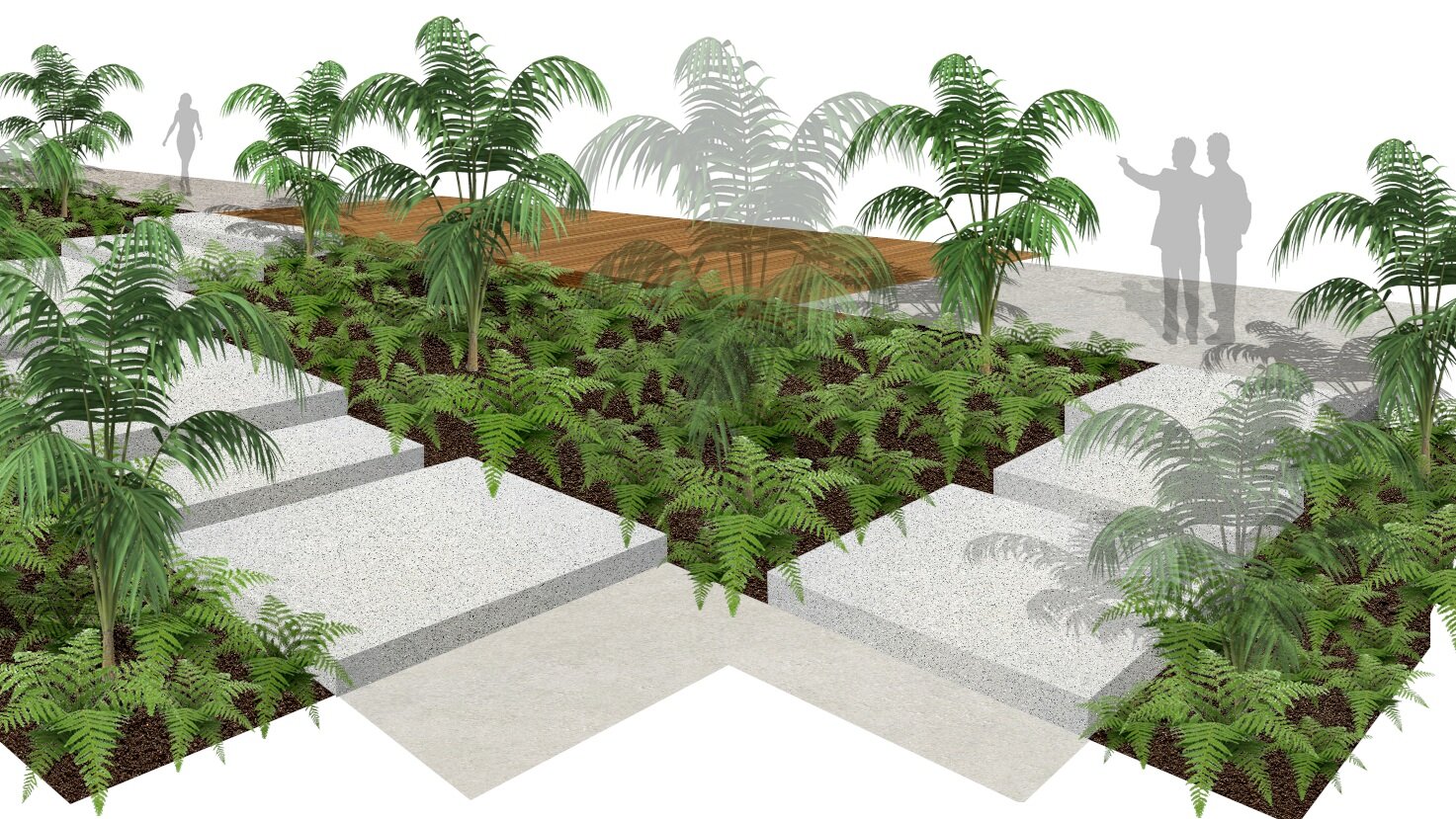
We were commissioned to design a new extended native trail as part of a learning initiative for St.Mary’s school in Auckland. New decking platforms, native plantings and walking trails, engage the students and public alike, while creating an additional space for outdoor learning.
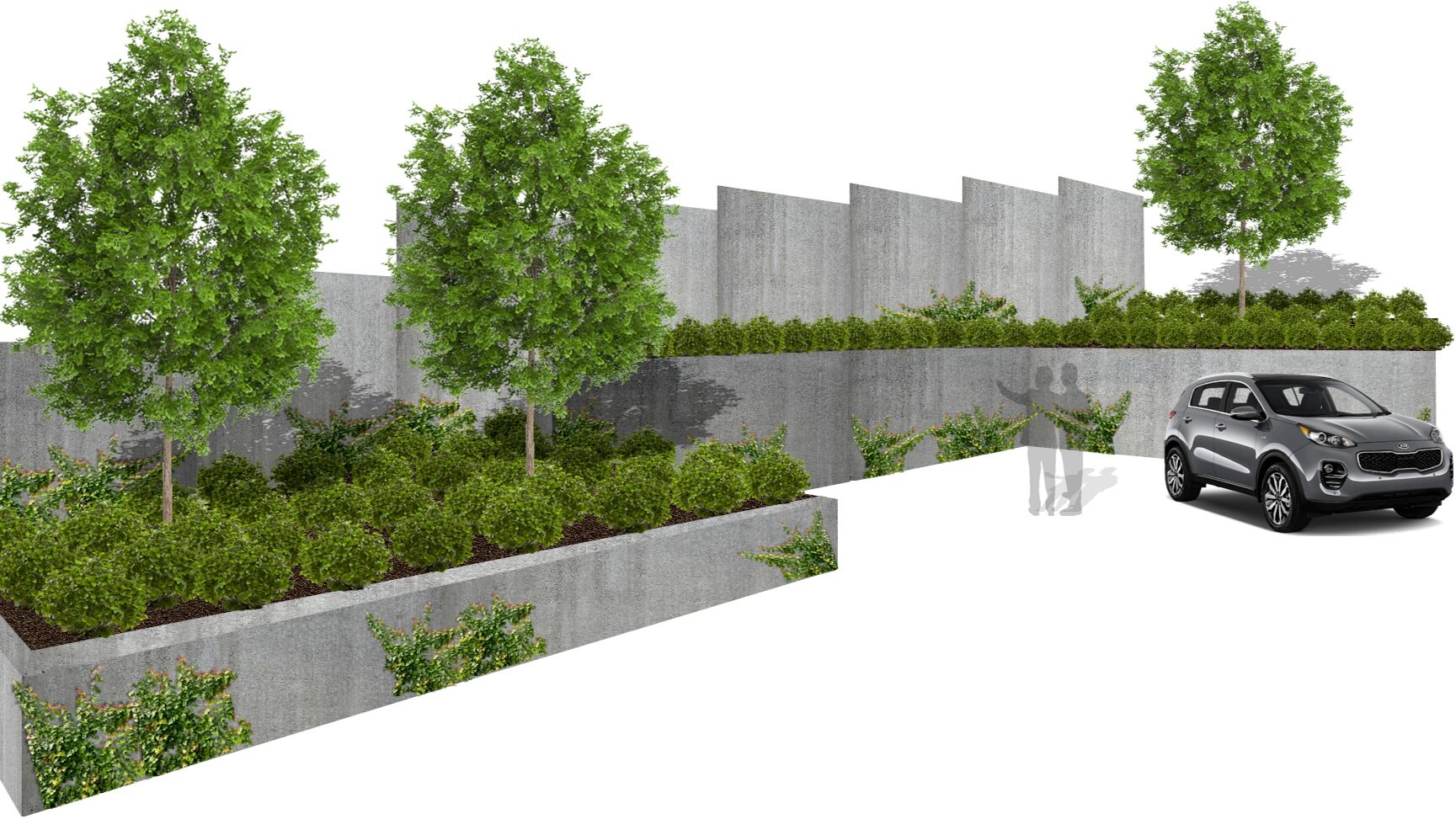
We undertook the major outdoor redesign of this property in Auckland, to address the existing over engineered timber retaining walls and sloping section. We changed the overall aesthetic into a sophisticated and elegant tiered garden landscape.
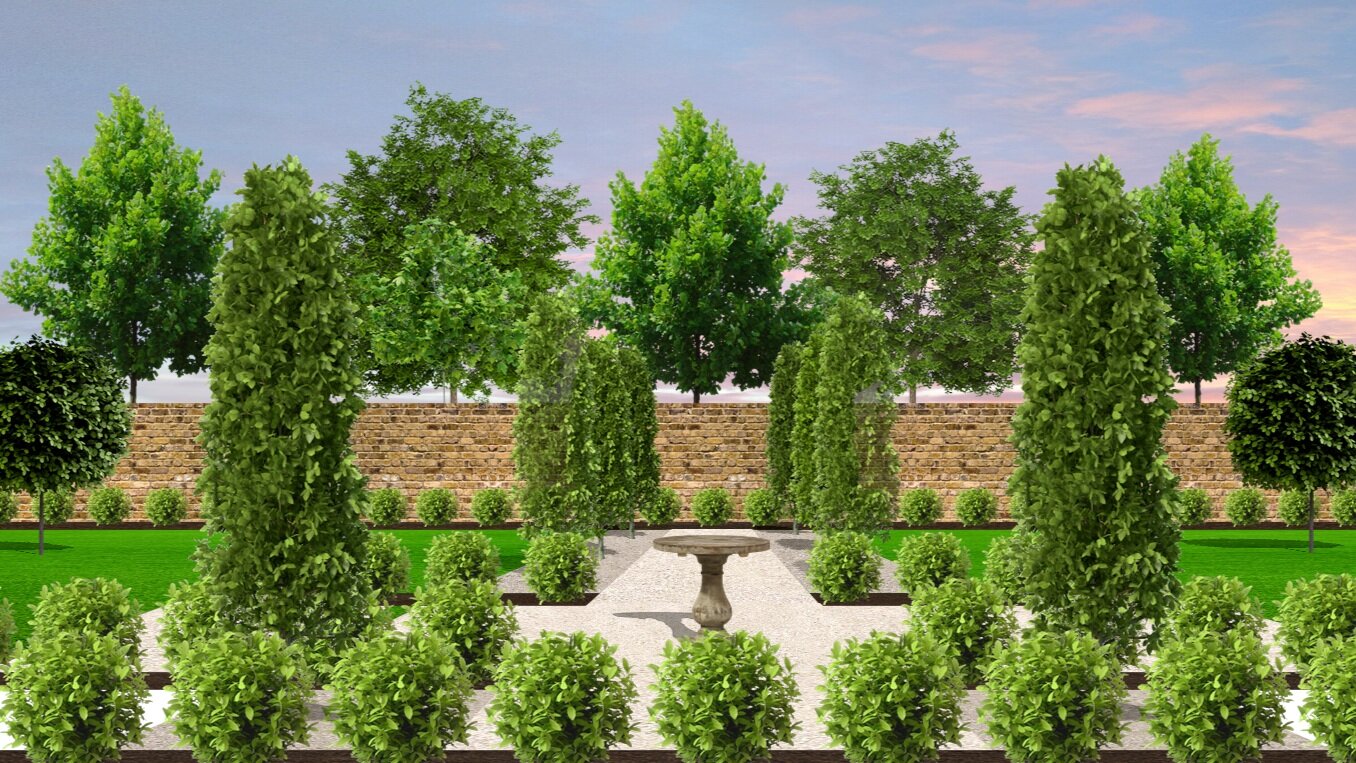
This concept design drew specifically on traditional french styling with a contemporary feel. Open spacial grounds with linear plantings, allowed us to create a simple layout with symmetry and structural elegance.
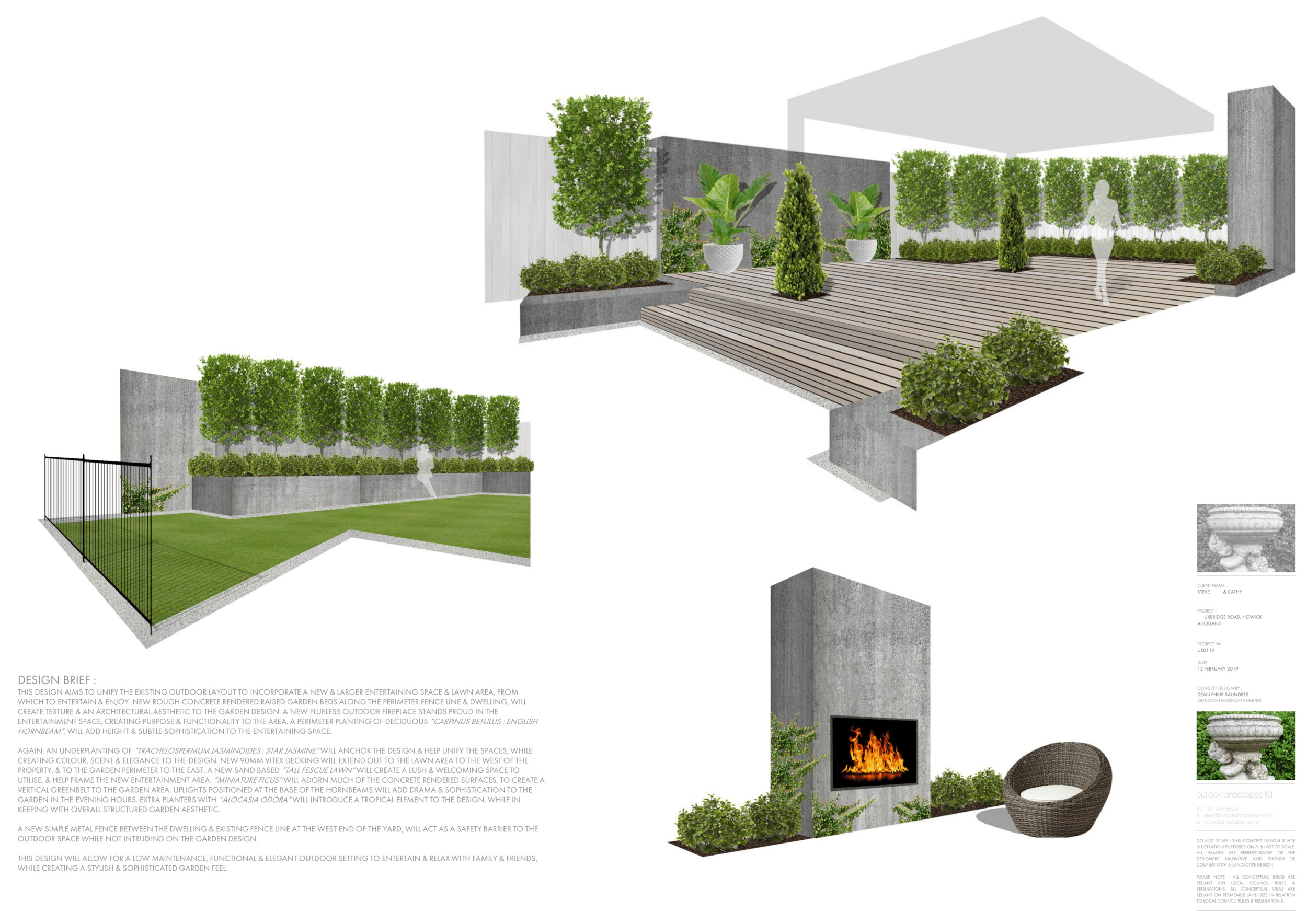
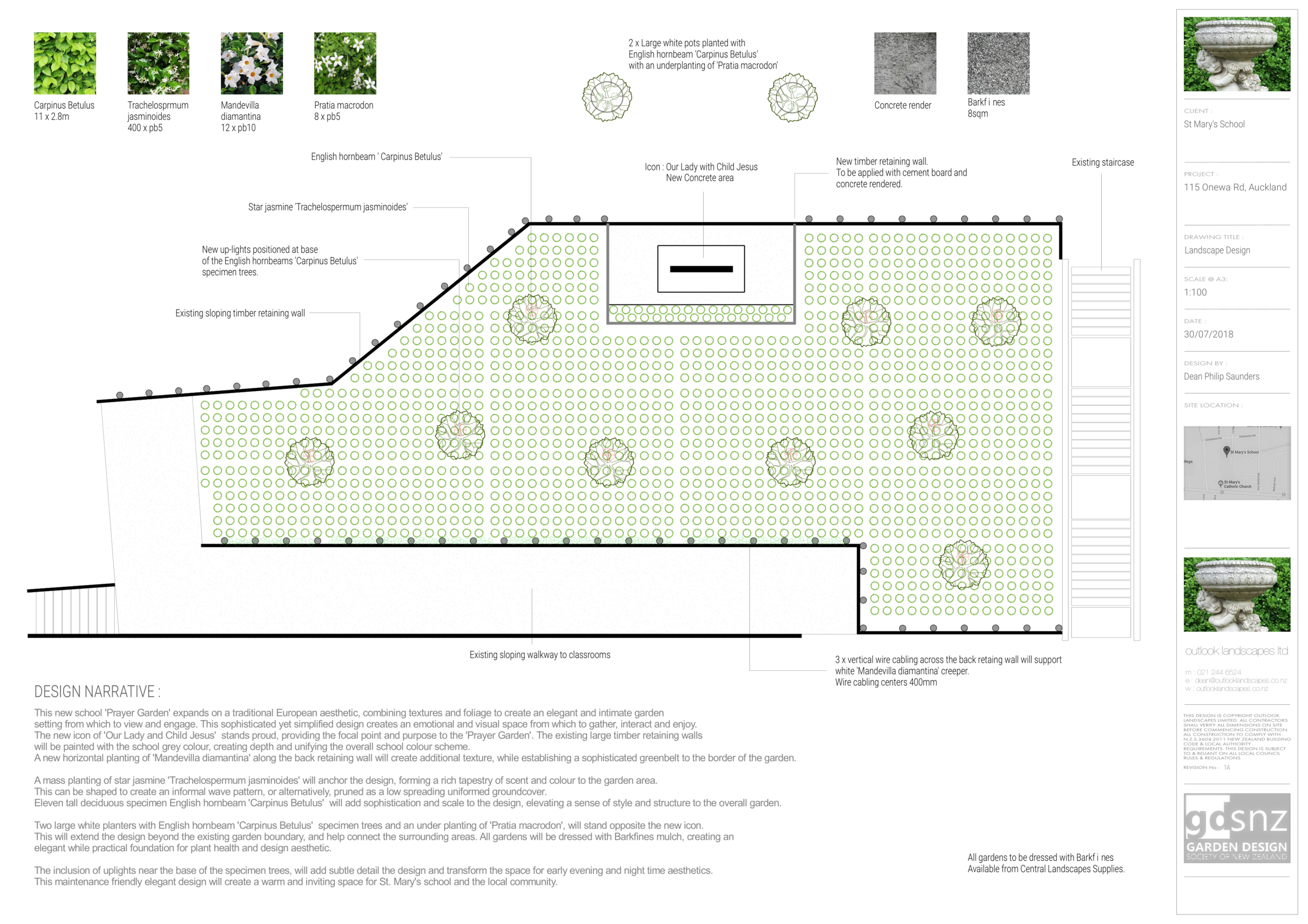
I was commissioned to design this prayer garden to the Virgin Mary, as part of the school’s traditional and spiritual faith. A project the whole community came together to promote and help facilitate. A tremendous project to be a part of.
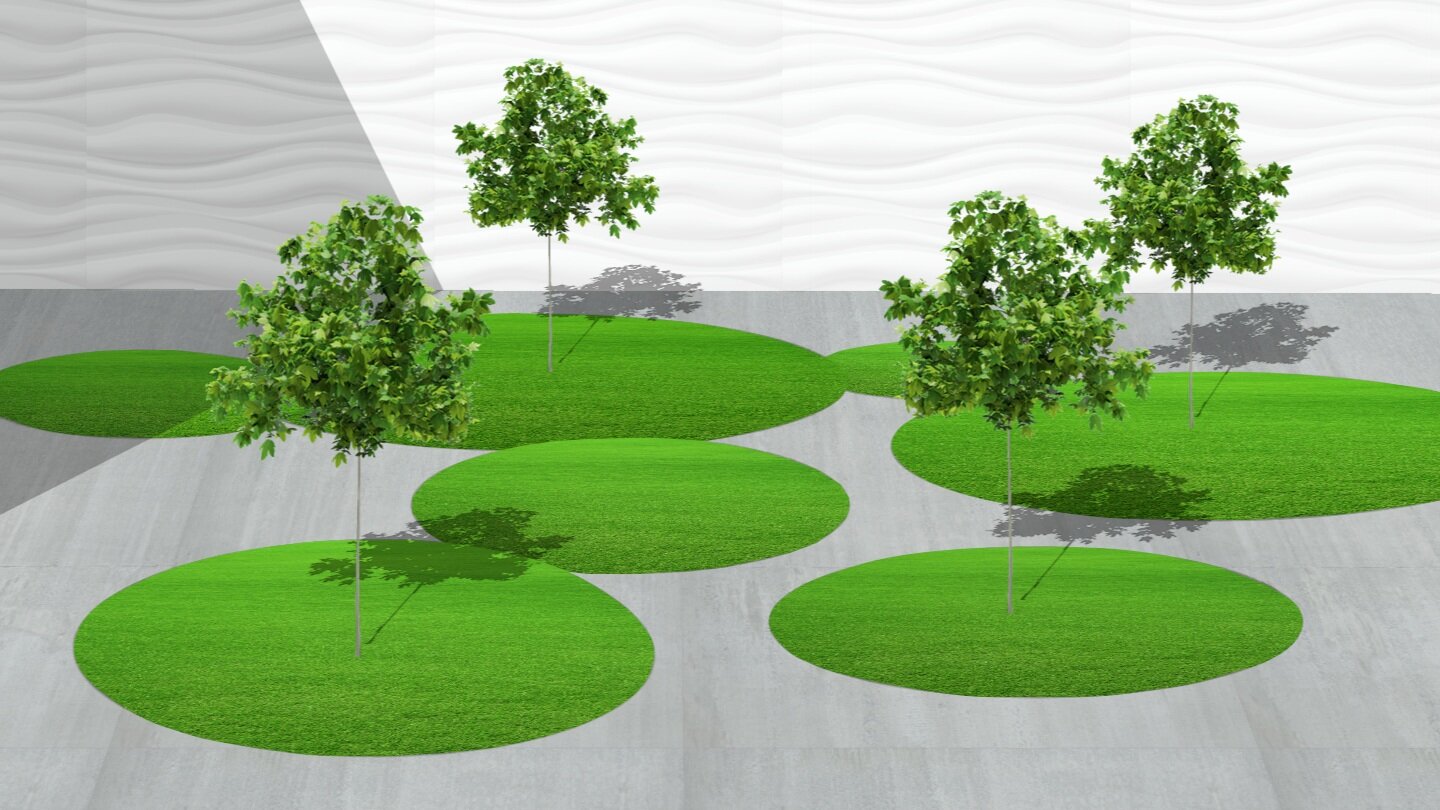
Creating the right outdoor aesthetic can not only increase productivity, but can establish a more engaging and sympathetic environment from which to work.
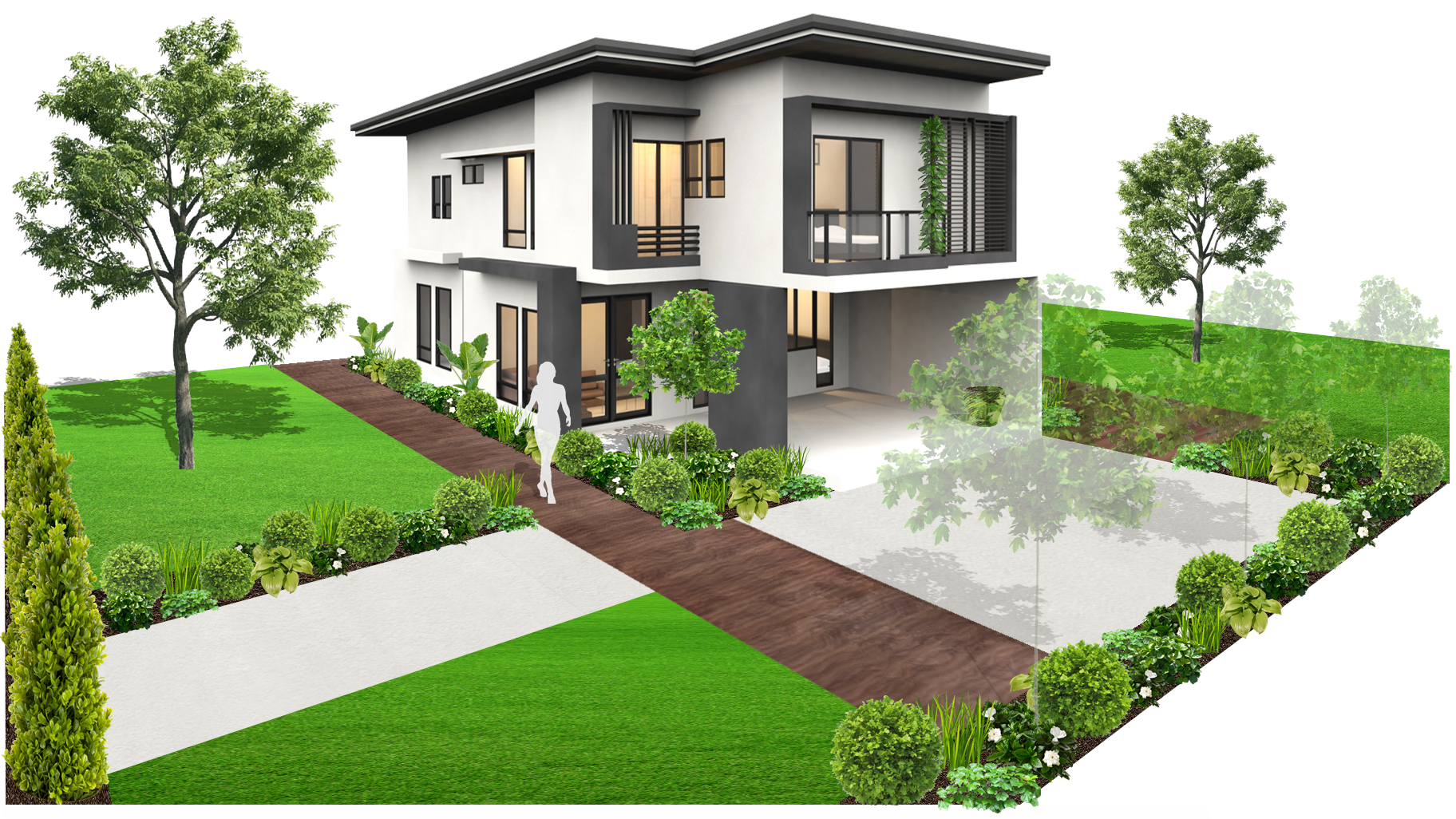
As a designer, I am able to assist architects, interior designers and clients to extend their design brief to incorporate detailed landscape solutions for their projects. This allows you to create a unified and functional design at the early stage of your project.
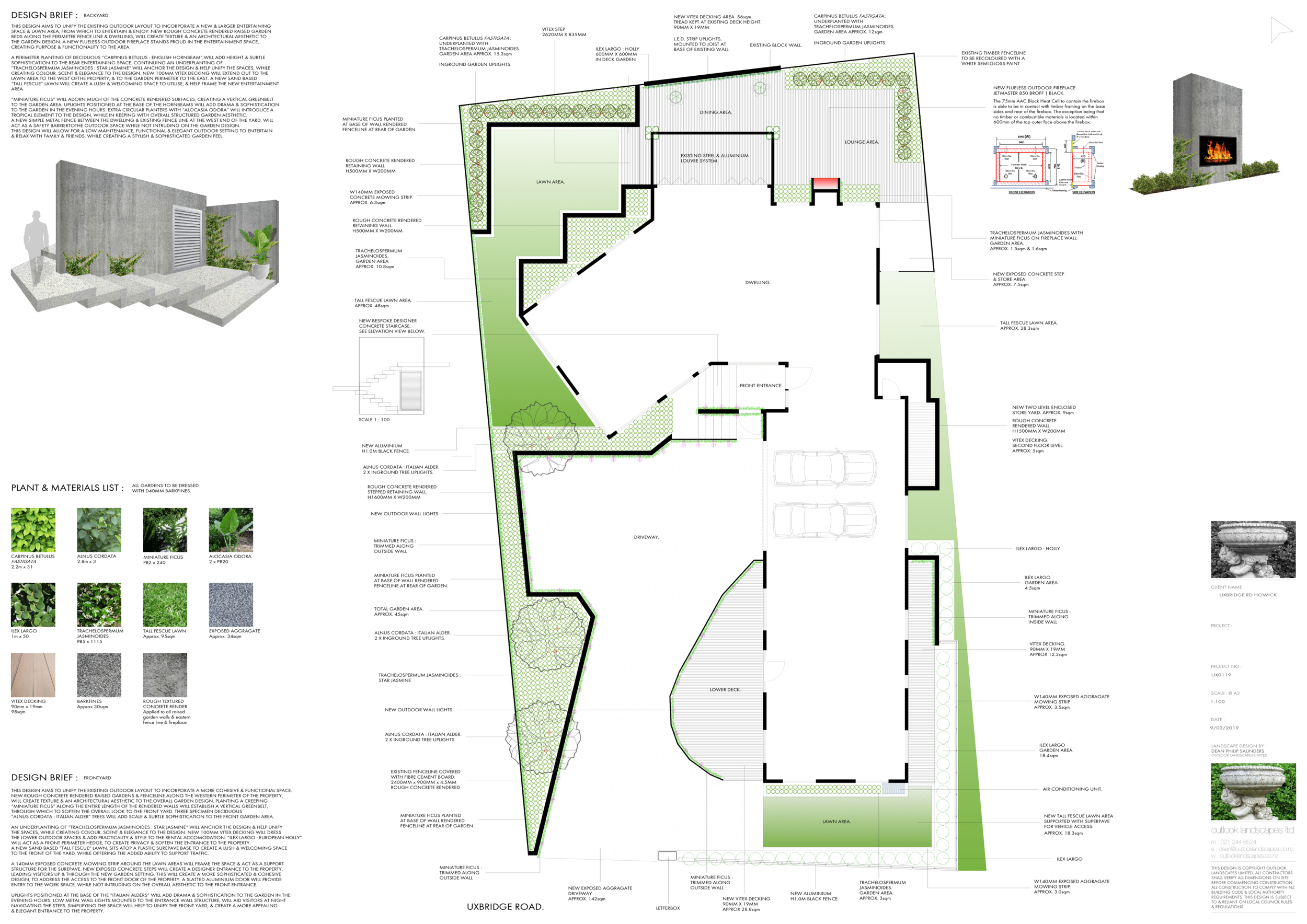
We undertook the major outdoor redesign of this property in Auckland, to address the existing over engineered timber retaining walls and sloping section. I changed the overall aesthetic into a sophisticated & elegant tiered garden landscape, through stunning planting and layout. A complete outdoor design, rejuvenated this property & transformed it into a usable & functional home.
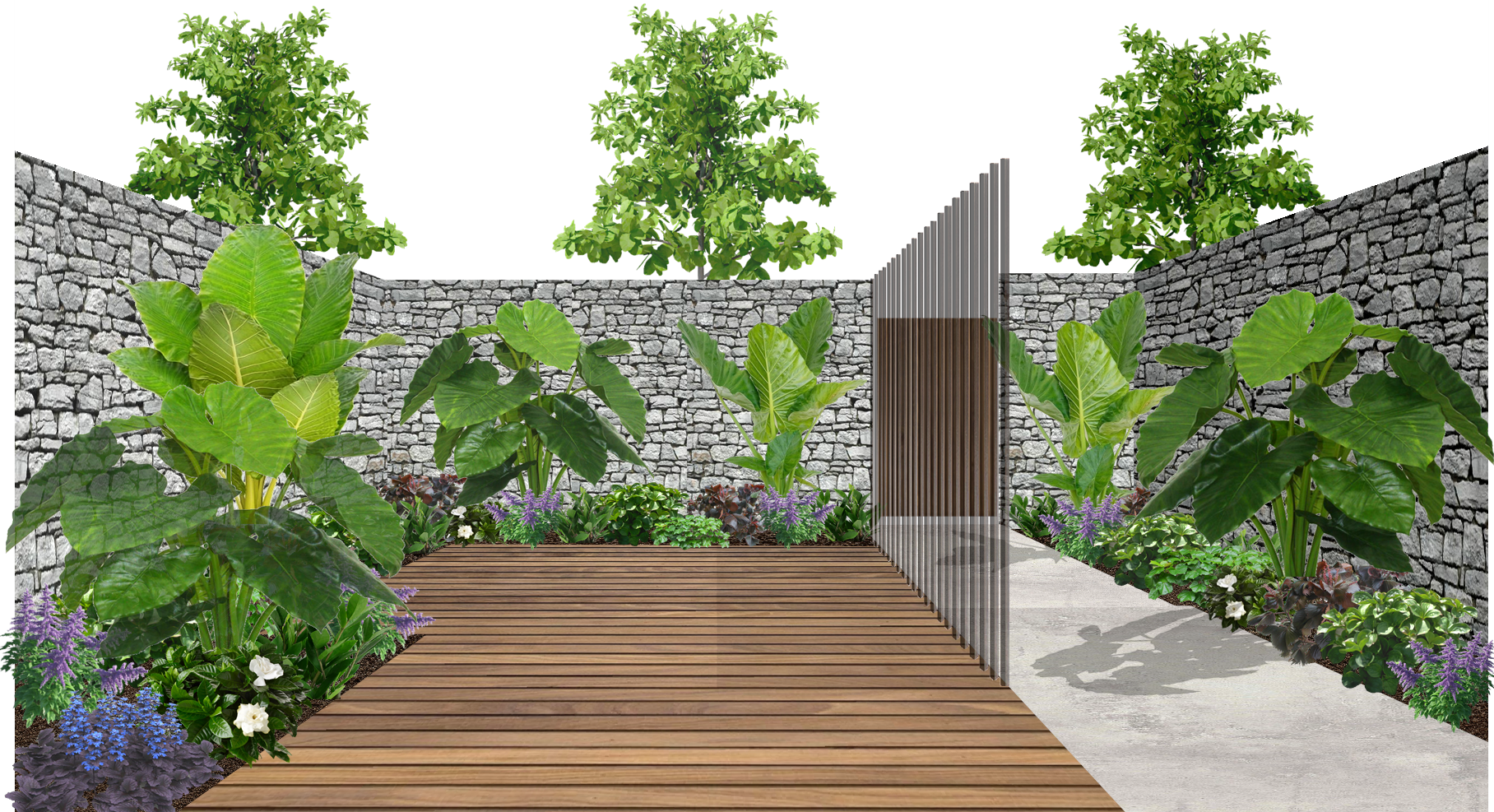
We were tasked with the design of this recently renovated townhouse complex in Takapuna, to maximise and up spec the only available outdoor space. We designed this cohesive sub tropical garden layout to enhance the newly redesigned architecture of the complex. We transformed this space into an intimate outdoor entertaining area, with perimeter planting and a large Fijian mahogany timber decking.
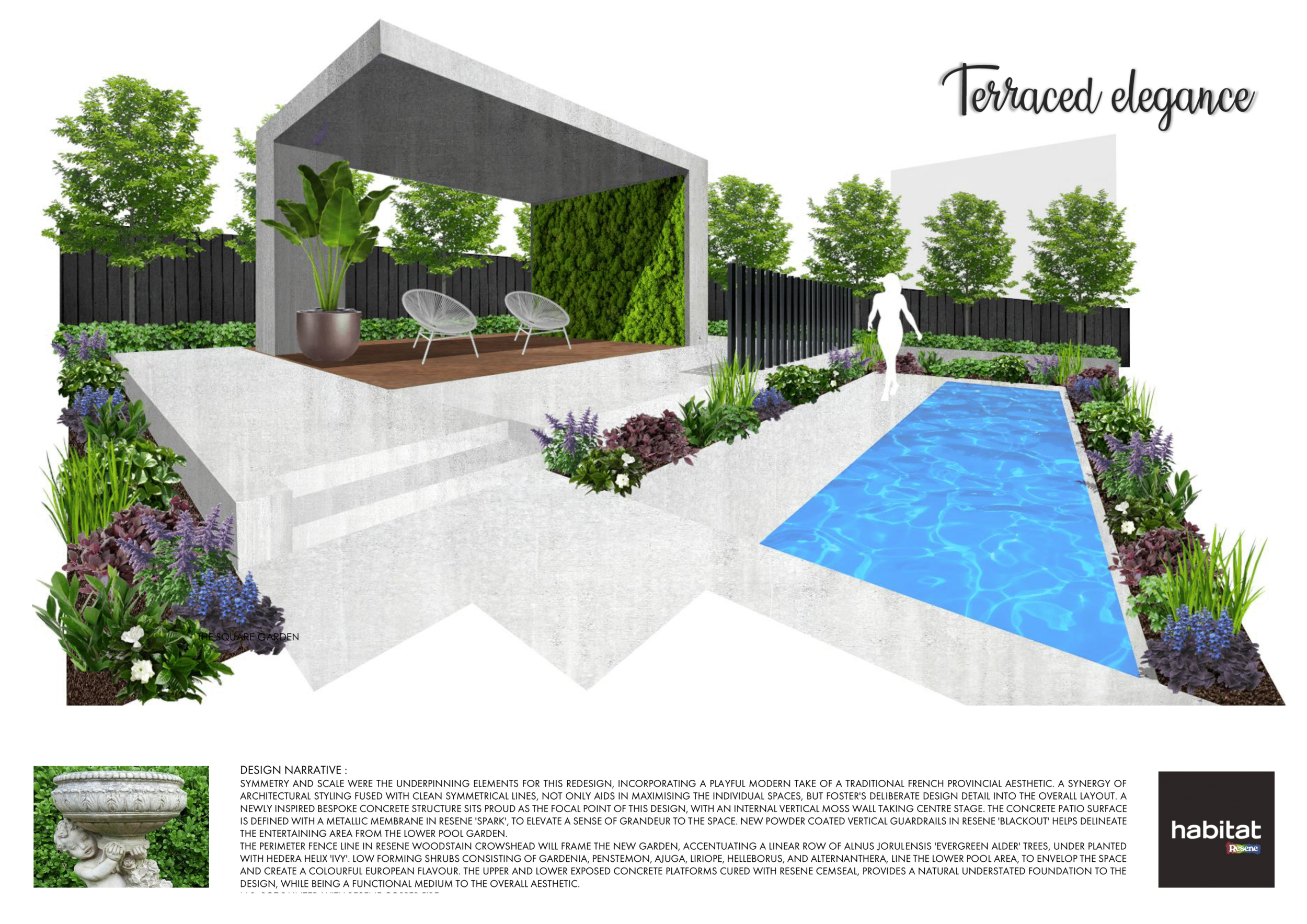
Symmetry and scale were the underpinning elements for this redesign, incorporating a playful modern take of a traditional French provincial aesthetic. A synergy of architectural styling fused with clean symmetrical lines, not only aids in maximising the individual spaces, but foster's deliberate design detail into the overall layout. A newly inspired bespoke concrete structure sits proud as the focal point of this design, with an internal vertical moss wall taking centre stage. The concrete patio surface is defined with a metallic membrane in Resene 'spark', to elevate a sense of grandeur to the space. New powder coated vertical guardrails in Resene 'blackout' helps delineate the entertaining area from the lower pool garden.
The perimeter fence line in Resene 'woodstain crowshead' will frame the new garden, accentuating a linear row of Alnus jorullensis 'evergreen alder' trees, under planted with Hedera helix 'Ivy'. Low forming shrubs consisting of Gardenia, Penstemon, Ajuga, Liriope, Helleborus, and Alternanthera, line the lower pool area, to envelop the space and create a colourful European flavour. The upper and lower exposed concrete platforms cured with Resene Cemseal, provides a natural understated foundation to the design, while being a functional medium to the overall aesthetic.
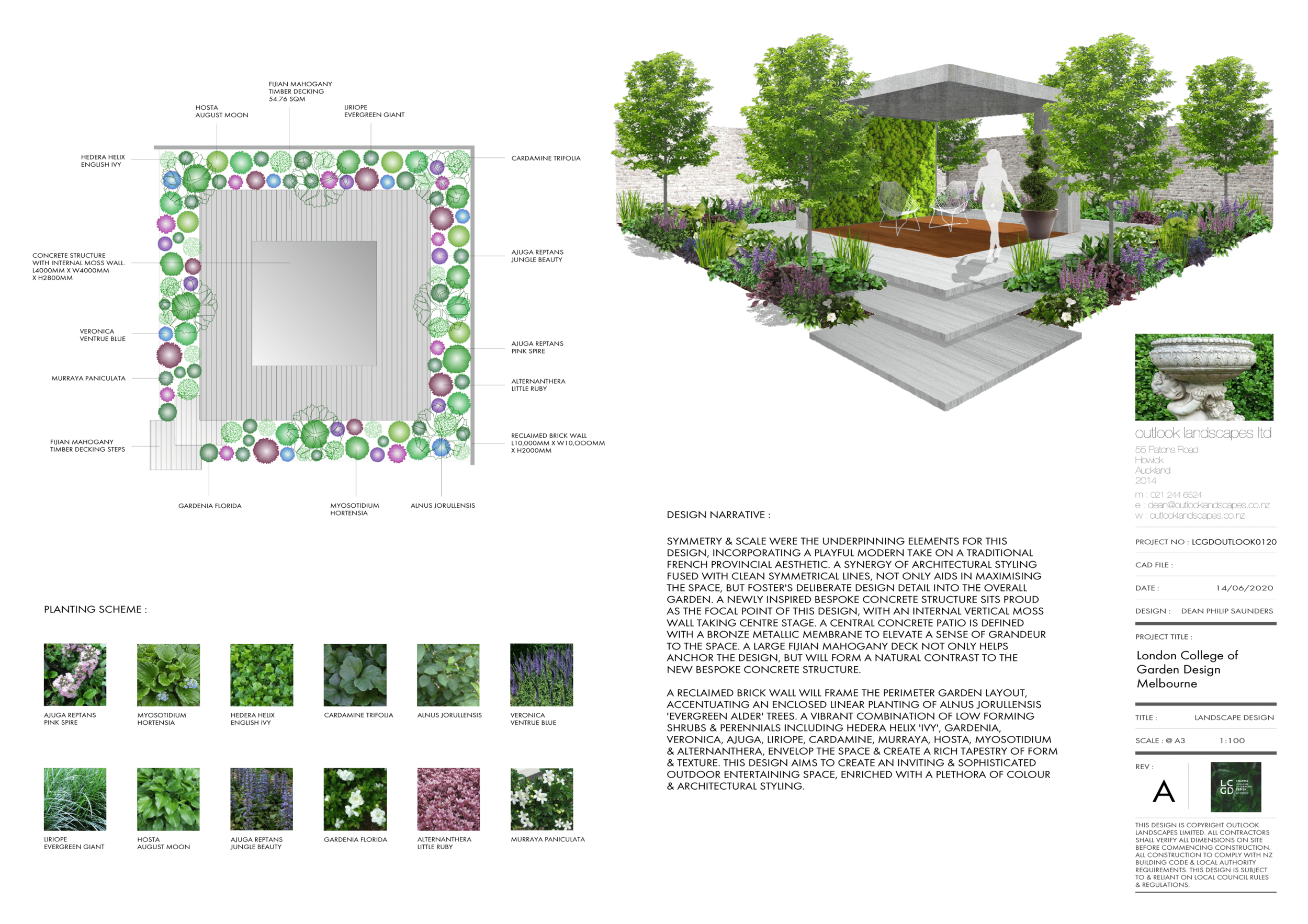
This design was submitted to the London College of Garden Design in Melbourne, Australia as part of a design collaboration due to COVID-19. Many talented designers from around the world came together to present a format that celebrated the industry and the the part we play in it.
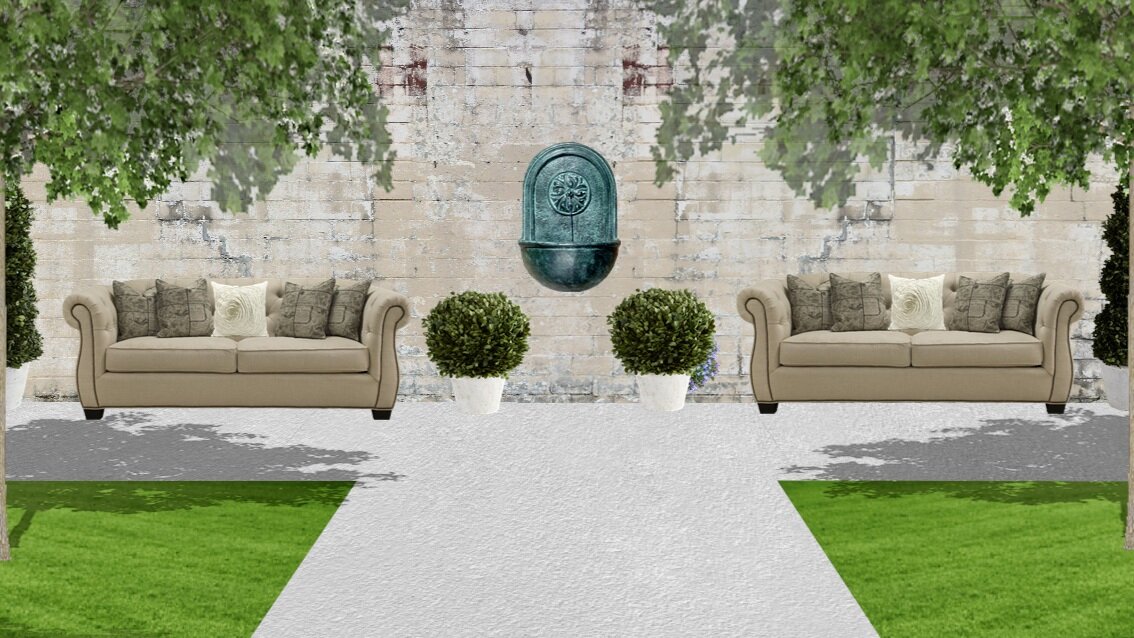
This concept design drew specifically on traditional french styling with a contemporary feel. Open spacial grounds with linear plantings, allowed us to create a simple layout with symmetry and structural elegance.
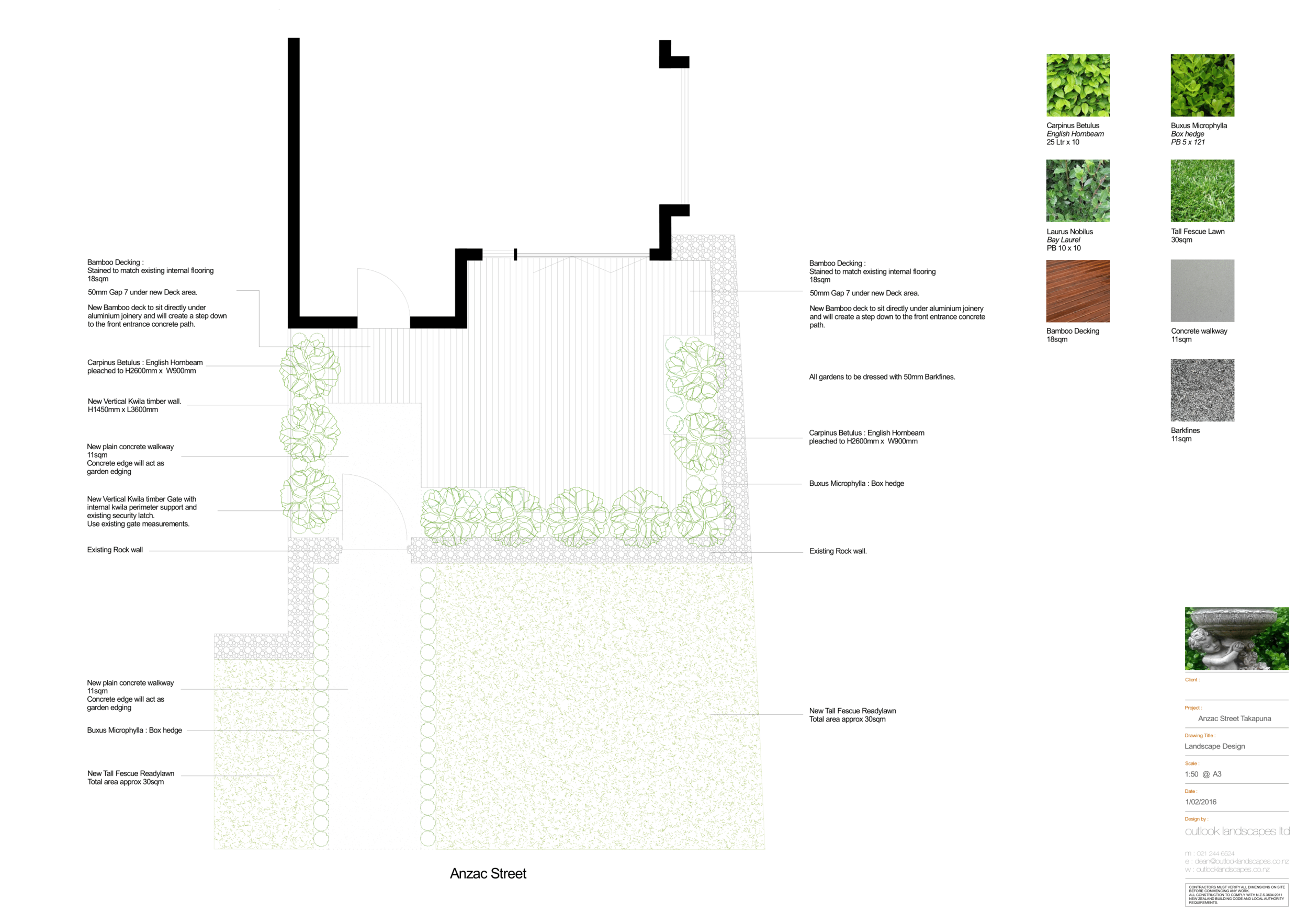
We were tasked with the design of this recently renovated townhouse complex in Takapuna, to maximise and up spec the available outdoor spaces. We designed a more cohesive semi formal European garden layout to enhance the newly redesigned architecture of the complex.
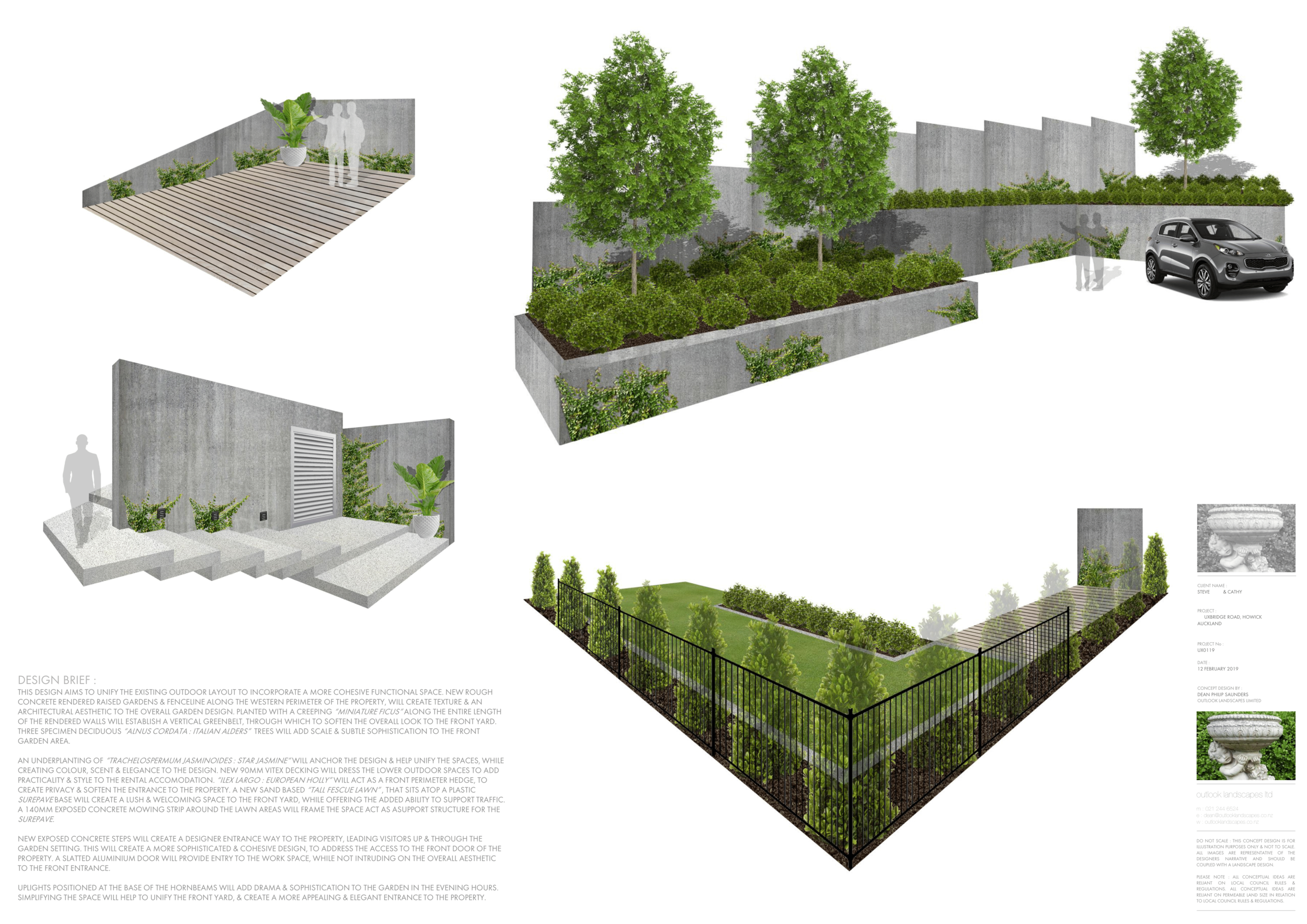





























designs by outlook landscapes ltd

